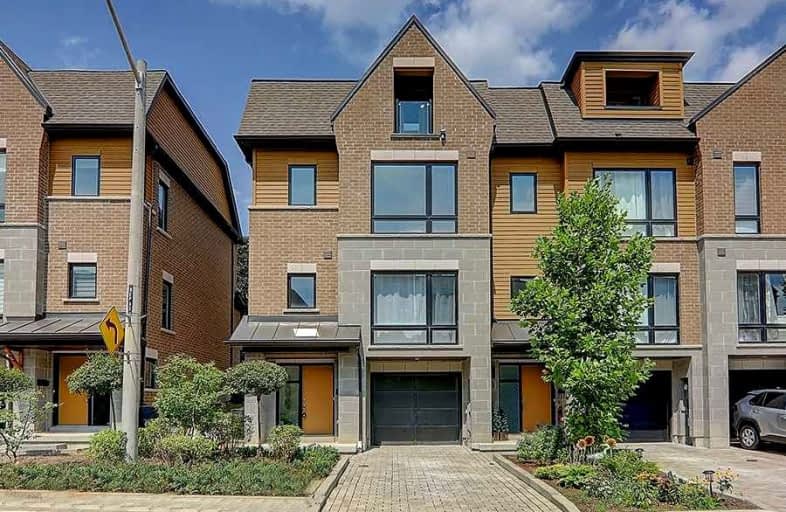Sold on Jan 23, 2022
Note: Property is not currently for sale or for rent.

-
Type: Att/Row/Twnhouse
-
Style: 3-Storey
-
Lot Size: 25.26 x 74.05 Feet
-
Age: 0-5 years
-
Taxes: $6,648 per year
-
Days on Site: 163 Days
-
Added: Aug 13, 2021 (5 months on market)
-
Updated:
-
Last Checked: 1 month ago
-
MLS®#: C5338910
-
Listed By: Homelife landmark realty inc., brokerage
Executive Freehold 3 Storey Luxury Townhouse! Priemum End Unit Lot (25 Ft) With Spacious Back Yard! Main Floor Features 9 Ft Smooth Ceiling, Hardwood Floors, Ultra Modern Kitchen With Granite Counter-Top, Open Concept Breakfast Area Walking Out To The Terrace, High Quality Finishes, Stunning Living & Dining Room With Electric Fireplace With Extras Spotlight, Walking Distance To Schools, Parks, Community Centre, Shopping & Much More.
Extras
Stainless Steel Fridge, Stove, Range Hood, B/I Dishwasher, Washer And Dryer, Window Coverings. Hot Water Tank Rental
Property Details
Facts for 37 Kenneth Wood Crescent, Toronto
Status
Days on Market: 163
Last Status: Sold
Sold Date: Jan 23, 2022
Closed Date: Mar 30, 2022
Expiry Date: Aug 31, 2022
Sold Price: $1,605,000
Unavailable Date: Jan 24, 2022
Input Date: Aug 13, 2021
Prior LSC: Sold
Property
Status: Sale
Property Type: Att/Row/Twnhouse
Style: 3-Storey
Age: 0-5
Area: Toronto
Community: Newtonbrook East
Availability Date: Immi
Inside
Bedrooms: 4
Bathrooms: 4
Kitchens: 1
Rooms: 8
Den/Family Room: Yes
Air Conditioning: Central Air
Fireplace: Yes
Laundry Level: Lower
Central Vacuum: Y
Washrooms: 4
Building
Basement: None
Heat Type: Forced Air
Heat Source: Gas
Exterior: Brick
Exterior: Stone
Water Supply: Municipal
Special Designation: Unknown
Parking
Driveway: Lane
Garage Spaces: 1
Garage Type: Built-In
Covered Parking Spaces: 1
Total Parking Spaces: 2
Fees
Tax Year: 2021
Tax Legal Description: Part Of Block 3 Plan 66M2527
Taxes: $6,648
Highlights
Feature: Library
Feature: Park
Feature: Place Of Worship
Feature: Public Transit
Feature: Rec Centre
Feature: School
Land
Cross Street: Bayview And Finch Av
Municipality District: Toronto C14
Fronting On: North
Pool: None
Sewer: Sewers
Lot Depth: 74.05 Feet
Lot Frontage: 25.26 Feet
Additional Media
- Virtual Tour: https://www.tsstudio.ca/37-kenneth-wood-cres
Rooms
Room details for 37 Kenneth Wood Crescent, Toronto
| Type | Dimensions | Description |
|---|---|---|
| Living Main | - | Hardwood Floor, Electric Fireplace, W/O To Balcony |
| Dining Main | - | Hardwood Floor, Built-In Speakers, Combined W/Living |
| Kitchen Main | - | Hardwood Floor, Stainless Steel Appl, W/O To Terrace |
| Breakfast Main | - | Hardwood Floor, Pot Lights, Combined W/Kitchen |
| Prim Bdrm 3rd | - | 5 Pc Ensuite, Closet Organizers, W/I Closet |
| 2nd Br 2nd | - | Broadloom, Closet Organizers, Window |
| 3rd Br 2nd | - | Broadloom, Closet Organizers, Window |
| 4th Br Ground | - | 3 Pc Ensuite, Closet Organizers, Double Doors |
| Foyer Ground | - | Ceramic Floor, Window |
| Laundry Ground | - | Ceramic Floor, Laundry Sink |
| Other Ground | - | Access To Garage, Closet |
| XXXXXXXX | XXX XX, XXXX |
XXXX XXX XXXX |
$X,XXX,XXX |
| XXX XX, XXXX |
XXXXXX XXX XXXX |
$X,XXX,XXX | |
| XXXXXXXX | XXX XX, XXXX |
XXXXXX XXX XXXX |
$X,XXX |
| XXX XX, XXXX |
XXXXXX XXX XXXX |
$X,XXX |
| XXXXXXXX XXXX | XXX XX, XXXX | $1,605,000 XXX XXXX |
| XXXXXXXX XXXXXX | XXX XX, XXXX | $1,627,990 XXX XXXX |
| XXXXXXXX XXXXXX | XXX XX, XXXX | $3,000 XXX XXXX |
| XXXXXXXX XXXXXX | XXX XX, XXXX | $3,000 XXX XXXX |

Blessed Trinity Catholic School
Elementary: CatholicSt Agnes Catholic School
Elementary: CatholicFinch Public School
Elementary: PublicBayview Middle School
Elementary: PublicLester B Pearson Elementary School
Elementary: PublicCummer Valley Middle School
Elementary: PublicAvondale Secondary Alternative School
Secondary: PublicDrewry Secondary School
Secondary: PublicSt. Joseph Morrow Park Catholic Secondary School
Secondary: CatholicCardinal Carter Academy for the Arts
Secondary: CatholicBrebeuf College School
Secondary: CatholicEarl Haig Secondary School
Secondary: Public- 5 bath
- 4 bed
- 3500 sqft
Unit -3036 Bayview Avenue, Toronto, Ontario • M2N 5L2 • Willowdale East



