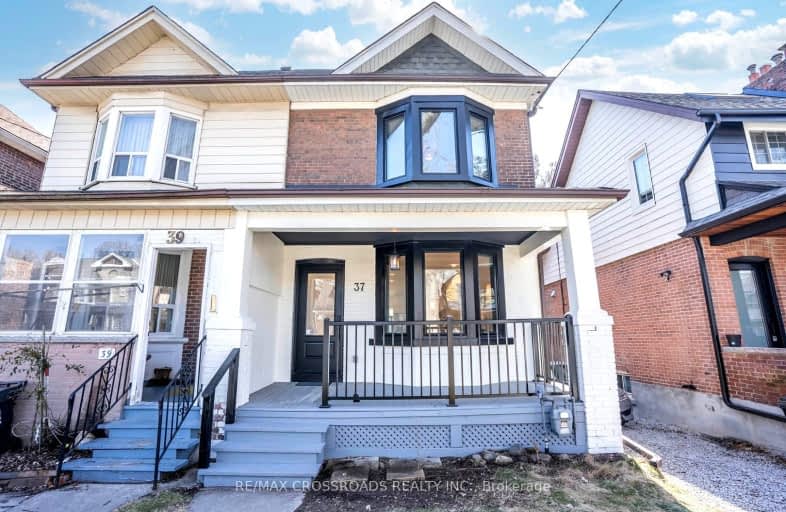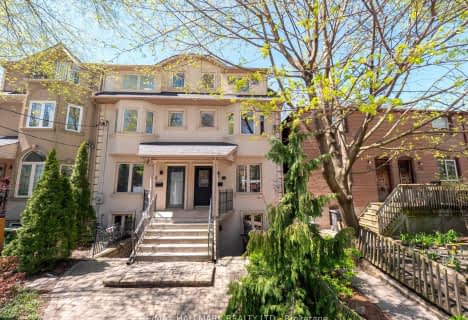
Walker's Paradise
- Daily errands do not require a car.
Excellent Transit
- Most errands can be accomplished by public transportation.
Very Bikeable
- Most errands can be accomplished on bike.

École élémentaire La Mosaïque
Elementary: PublicEarl Beatty Junior and Senior Public School
Elementary: PublicWilkinson Junior Public School
Elementary: PublicEarl Haig Public School
Elementary: PublicCosburn Middle School
Elementary: PublicR H McGregor Elementary School
Elementary: PublicSchool of Life Experience
Secondary: PublicSubway Academy I
Secondary: PublicGreenwood Secondary School
Secondary: PublicSt Patrick Catholic Secondary School
Secondary: CatholicMonarch Park Collegiate Institute
Secondary: PublicDanforth Collegiate Institute and Technical School
Secondary: Public-
Sauce on the Danforth
1376 Danforth Avenue, Toronto, ON M4J 1M9 0.15km -
Dose Shisha Lounge
1336 Danforth Avenue, Toronto, ON M4J 1M9 0.15km -
The Wood Owl
1380 Danforth Avenue, Toronto, ON M4J 1M9 0.15km
-
Red Rocket Coffee
1364 Danforth Avenue, Toronto, ON M4J 1M9 0.14km -
Maple Cafe
5 Linsmore Crescent, Toronto, ON M4J 4K7 0.14km -
T & M Sidewalk Cafe
1344 Danforth Avenue, Toronto, ON M4J 1M9 0.14km
-
Legacy Indoor Cycling
1506 Danforth Avenue, Toronto, ON M4J 1N4 0.33km -
Tidal Crossfit
1510 Danforth Avenue, Toronto, ON M4S 1C4 0.33km -
Energia Athletics
702 Pape Avenue, Toronto, ON M4K 3S7 1.37km
-
Danforth Medical Pharmacy
1156 Avenue Danforth, Toronto, ON M4J 1M3 0.41km -
Shoppers Drug Mart
1630 Danforth Ave, Toronto, ON M4C 1H6 0.56km -
Pharmasave
C114-825 Coxwell Avenue, Toronto, ON M4C 3E7 0.7km
-
Maple Cafe
5 Linsmore Crescent, Toronto, ON M4J 4K7 0.14km -
T & M Sidewalk Cafe
1344 Danforth Avenue, Toronto, ON M4J 1M9 0.14km -
Wazema Ethiopian Restaurant
1360 Danforth Ave, Toronto, ON M4J 0.14km
-
Gerrard Square
1000 Gerrard Street E, Toronto, ON M4M 3G6 1.78km -
Gerrard Square
1000 Gerrard Street E, Toronto, ON M4M 3G6 1.79km -
Carrot Common
348 Danforth Avenue, Toronto, ON M4K 1P1 2.01km
-
Dragon Supermarket
1365 Danforth Avenue, Toronto, ON M4J 1N1 0.19km -
Bare Market
1480 Danforth Avenue, Toronto, ON M4J 1N4 0.28km -
Daily Goods Market
1544 Danforth Avenue, Toronto, ON M4J 1N4 0.39km
-
LCBO - Danforth and Greenwood
1145 Danforth Ave, Danforth and Greenwood, Toronto, ON M4J 1M5 0.45km -
LCBO - Coxwell
1009 Coxwell Avenue, East York, ON M4C 3G4 1.43km -
LCBO - Queen and Coxwell
1654 Queen Street E, Queen and Coxwell, Toronto, ON M4L 1G3 2.18km
-
Esso
1195 Danforth Avenue, Toronto, ON M4J 1M7 0.34km -
Go Go Gas Bar
483 Sammon Ave, East York, ON M4J 2B3 0.48km -
Danforth Auto Tech
1110 Av Danforth, Toronto, ON M4J 1M3 0.5km
-
Funspree
Toronto, ON M4M 3A7 1.58km -
Alliance Cinemas The Beach
1651 Queen Street E, Toronto, ON M4L 1G5 2.23km -
Fox Theatre
2236 Queen St E, Toronto, ON M4E 1G2 3.58km
-
Danforth/Coxwell Library
1675 Danforth Avenue, Toronto, ON M4C 5P2 0.64km -
S. Walter Stewart Library
170 Memorial Park Ave, Toronto, ON M4J 2K5 0.94km -
Pape/Danforth Library
701 Pape Avenue, Toronto, ON M4K 3S6 1.35km
-
Michael Garron Hospital
825 Coxwell Avenue, East York, ON M4C 3E7 0.78km -
Bridgepoint Health
1 Bridgepoint Drive, Toronto, ON M4M 2B5 2.86km -
Toronto Grace Hospital
650 Church Street, Toronto, ON M4Y 2G5 4.59km
-
Monarch Park
115 Felstead Ave (Monarch Park), Toronto ON 0.62km -
Greenwood Park
150 Greenwood Ave (at Dundas), Toronto ON M4L 2R1 1.58km -
Greenwood Dog Park
Dundas, Toronto ON 1.74km
-
TD Bank Financial Group
16B Leslie St (at Lake Shore Blvd), Toronto ON M4M 3C1 2.87km -
ICICI Bank Canada
150 Ferrand Dr, Toronto ON M3C 3E5 4.14km -
Scotiabank
279 King St E (at Princess St.), Toronto ON M5A 1K2 4.72km
- — bath
- — bed
- — sqft
296 Sumach Street, Toronto, Ontario • M5A 3K5 • Cabbagetown-South St. James Town
- 2 bath
- 3 bed
30 Springdale Boulevard, Toronto, Ontario • M4J 1W5 • Danforth Village-East York
- 2 bath
- 3 bed
181 Glebemount Avenue, Toronto, Ontario • M4C 3S9 • Danforth Village-East York
- 3 bath
- 4 bed
- 1100 sqft
122 Parkmount Road, Toronto, Ontario • M4J 4V4 • Greenwood-Coxwell













