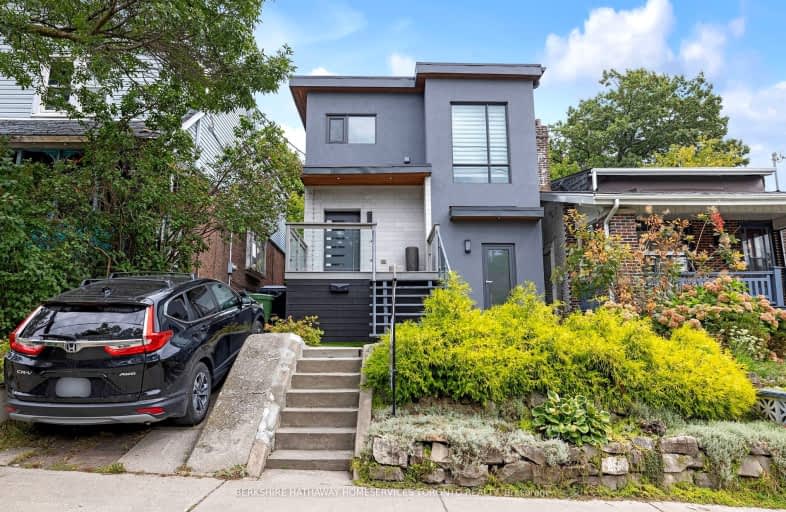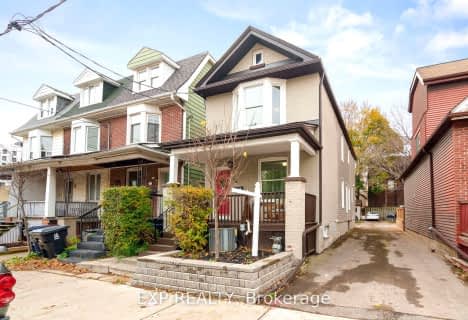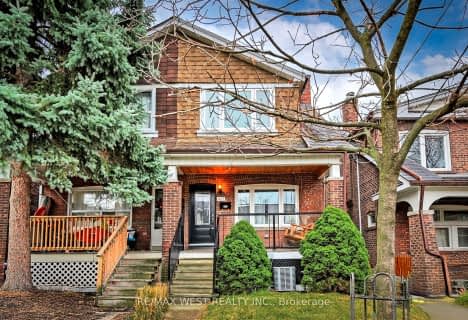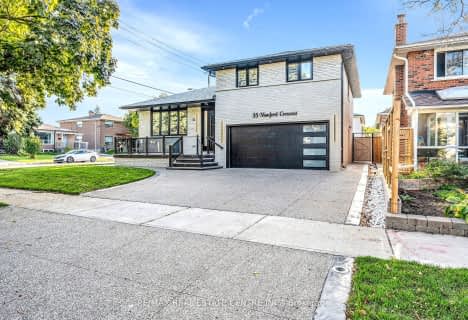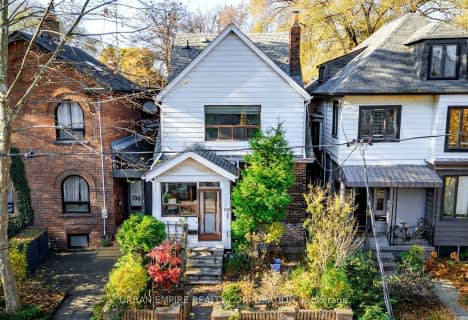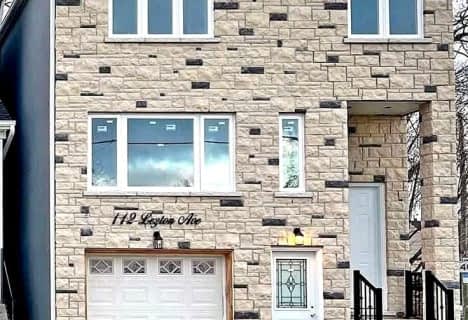Walker's Paradise
- Daily errands do not require a car.
Excellent Transit
- Most errands can be accomplished by public transportation.
Very Bikeable
- Most errands can be accomplished on bike.

D A Morrison Middle School
Elementary: PublicÉÉC Georges-Étienne-Cartier
Elementary: CatholicEarl Beatty Junior and Senior Public School
Elementary: PublicEarl Haig Public School
Elementary: PublicGledhill Junior Public School
Elementary: PublicSt Brigid Catholic School
Elementary: CatholicEast York Alternative Secondary School
Secondary: PublicSchool of Life Experience
Secondary: PublicGreenwood Secondary School
Secondary: PublicSt Patrick Catholic Secondary School
Secondary: CatholicMonarch Park Collegiate Institute
Secondary: PublicEast York Collegiate Institute
Secondary: Public-
Monarch Park
115 Felstead Ave (Monarch Park), Toronto ON 1.19km -
Taylor Creek Park
200 Dawes Rd (at Crescent Town Rd.), Toronto ON M4C 5M8 1.32km -
Greenwood Park
150 Greenwood Ave (at Dundas), Toronto ON M4L 2R1 2.2km
-
Scotiabank
1046 Queen St E (at Pape Ave.), Toronto ON M4M 1K4 3.3km -
BMO Bank of Montreal
627 Pharmacy Ave, Toronto ON M1L 3H3 3.32km -
TD Bank Financial Group
15 Eglinton Sq (btw Victoria Park Ave. & Pharmacy Ave.), Scarborough ON M1L 2K1 4.4km
- — bath
- — bed
- — sqft
46B Leroy Avenue, Toronto, Ontario • M4J 4G8 • Danforth Village-East York
- 3 bath
- 4 bed
- 1500 sqft
1220 Gerrard Street East, Toronto, Ontario • M4L 1Y6 • South Riverdale
- 2 bath
- 3 bed
- 2000 sqft
108 Caroline Avenue, Toronto, Ontario • M4M 2X7 • South Riverdale
