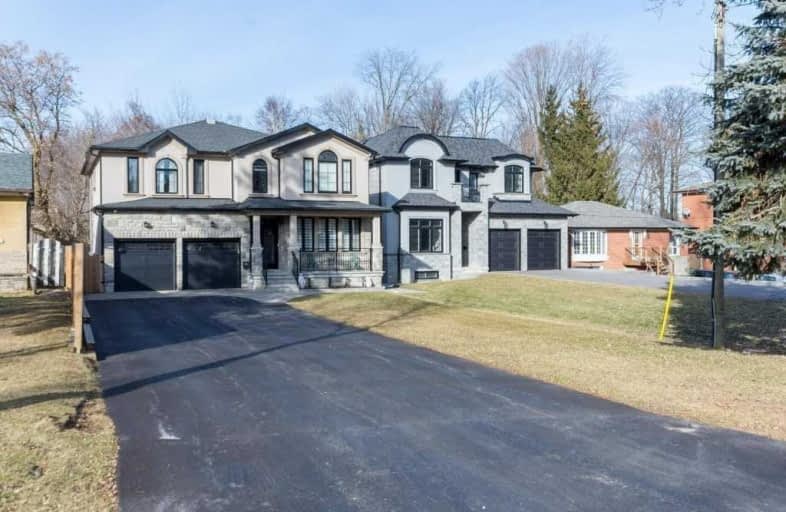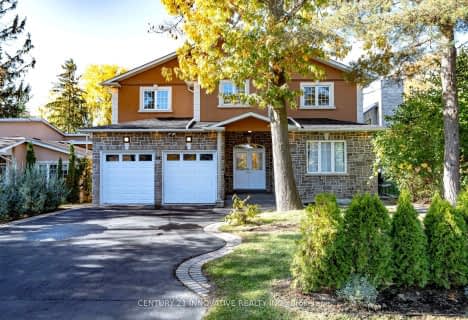
Highland Creek Public School
Elementary: Public
0.92 km
ÉÉC Saint-Michel
Elementary: Catholic
1.10 km
West Hill Public School
Elementary: Public
1.37 km
St Malachy Catholic School
Elementary: Catholic
0.77 km
William G Miller Junior Public School
Elementary: Public
1.07 km
Joseph Brant Senior Public School
Elementary: Public
1.19 km
Native Learning Centre East
Secondary: Public
3.99 km
Maplewood High School
Secondary: Public
2.80 km
West Hill Collegiate Institute
Secondary: Public
1.58 km
Sir Oliver Mowat Collegiate Institute
Secondary: Public
2.32 km
St John Paul II Catholic Secondary School
Secondary: Catholic
2.68 km
Sir Wilfrid Laurier Collegiate Institute
Secondary: Public
3.95 km
$
$1,989,000
- 9 bath
- 6 bed
- 3500 sqft
24 Cedarview Drive, Toronto, Ontario • M1C 2K6 • Centennial Scarborough




