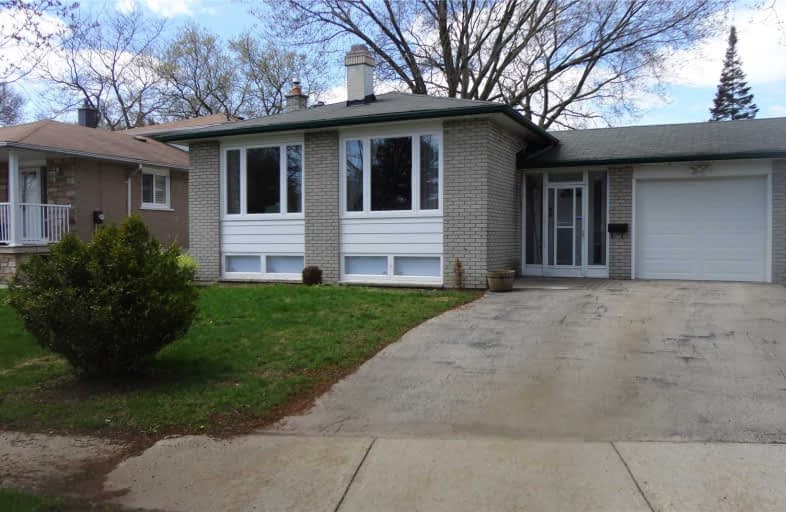
Poplar Road Junior Public School
Elementary: Public
1.34 km
West Hill Public School
Elementary: Public
1.38 km
St Malachy Catholic School
Elementary: Catholic
1.26 km
St Martin De Porres Catholic School
Elementary: Catholic
0.96 km
William G Miller Junior Public School
Elementary: Public
1.10 km
Joseph Brant Senior Public School
Elementary: Public
0.47 km
Native Learning Centre East
Secondary: Public
2.50 km
Maplewood High School
Secondary: Public
1.57 km
West Hill Collegiate Institute
Secondary: Public
1.85 km
Sir Oliver Mowat Collegiate Institute
Secondary: Public
3.29 km
St John Paul II Catholic Secondary School
Secondary: Catholic
3.57 km
Sir Wilfrid Laurier Collegiate Institute
Secondary: Public
2.43 km



