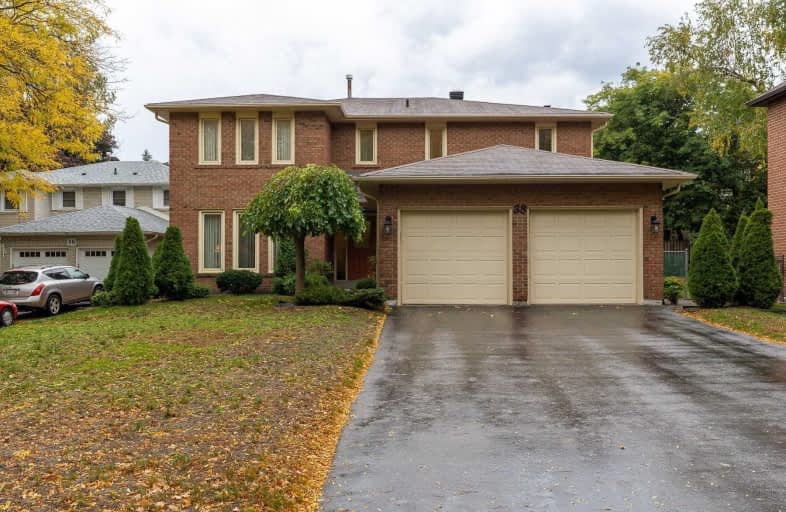
3D Walkthrough

ÉÉC Saint-Michel
Elementary: Catholic
0.35 km
Meadowvale Public School
Elementary: Public
1.75 km
Centennial Road Junior Public School
Elementary: Public
1.12 km
St Malachy Catholic School
Elementary: Catholic
1.07 km
William G Miller Junior Public School
Elementary: Public
1.32 km
St Brendan Catholic School
Elementary: Catholic
0.95 km
Native Learning Centre East
Secondary: Public
4.77 km
Maplewood High School
Secondary: Public
3.64 km
West Hill Collegiate Institute
Secondary: Public
2.49 km
Sir Oliver Mowat Collegiate Institute
Secondary: Public
1.44 km
St John Paul II Catholic Secondary School
Secondary: Catholic
3.32 km
Sir Wilfrid Laurier Collegiate Institute
Secondary: Public
4.71 km



