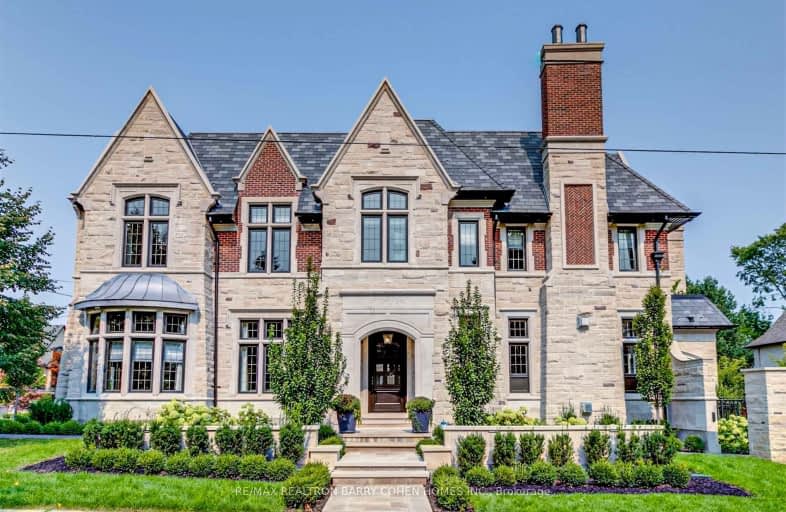Somewhat Walkable
- Some errands can be accomplished on foot.
Good Transit
- Some errands can be accomplished by public transportation.
Somewhat Bikeable
- Most errands require a car.

Westway Junior School
Elementary: PublicÉcole élémentaire Félix-Leclerc
Elementary: PublicSt Maurice Catholic School
Elementary: CatholicTransfiguration of our Lord Catholic School
Elementary: CatholicElmlea Junior School
Elementary: PublicKingsview Village Junior School
Elementary: PublicCaring and Safe Schools LC1
Secondary: PublicSchool of Experiential Education
Secondary: PublicCentral Etobicoke High School
Secondary: PublicScarlett Heights Entrepreneurial Academy
Secondary: PublicDon Bosco Catholic Secondary School
Secondary: CatholicKipling Collegiate Institute
Secondary: Public-
Fionn MacCool's
2180 Islington Avenue, Toronto, ON M9P 3P1 0.58km -
Schuey's Bar & Grill
1130 Martin Grove Road, Etobicoke, ON M9W 4W1 1.8km -
St Louis Bar and Grill
557 Dixon Road, Unit 130, Toronto, ON M9W 1A8 1.92km
-
Tim Hortons
245 Dixon Rd, Etobicoke, ON M9P 2M5 0.89km -
McDonald's
1735 Kipling Ave, Westway Centre, Etobicoke, ON M9R 2Y8 0.9km -
Montesanto Bakery
5 Lavington Drive, Etobicoke, ON M9R 2H1 1.37km
-
Fitness 365
40 Ronson Dr, Etobicoke, ON M9W 1B3 0.91km -
GoodLife Fitness
2549 Weston Rd, Toronto, ON M9N 2A7 1.86km -
Mansy Fitness
2428 Islington Avenue, Unit 20, Toronto, ON M9W 3X8 2.56km
-
Emiliano & Ana's No Frills
245 Dixon Road, Toronto, ON M9P 2M4 0.83km -
Shoppers Drug Mart
1735 Kipling Avenue, Unit 2, Westway Plaza, Etobicoke, ON M9R 2Y8 0.86km -
Shopper's Drug Mart
123 Rexdale Boulevard, Rexdale, ON M9W 0B1 1.52km
-
Route 401 Diner
2 Ronson Drive, Toronto, ON M9W 1B2 0.74km -
Istar Restaurant
235 Dixon Road, Etobicoke, ON M9P 2M5 0.89km -
Emmie's Kitchen
235 Dixon Road, Etobicoke, ON M9P 2M5 0.89km
-
Crossroads Plaza
2625 Weston Road, Toronto, ON M9N 3W1 1.99km -
Sheridan Mall
1700 Wilson Avenue, North York, ON M3L 1B2 4.05km -
Woodbine Mall
500 Rexdale Boulevard, Etobicoke, ON M9W 6K5 4.32km
-
Emiliano & Ana's No Frills
245 Dixon Road, Toronto, ON M9P 2M4 0.83km -
Holland Store
2542 Weston Road, North York, ON M9N 2A6 1.74km -
Real Canadian Superstore
2549 Weston Road, Toronto, ON M9N 2A7 1.77km
-
LCBO
2625D Weston Road, Toronto, ON M9N 3W1 2.2km -
LCBO
211 Lloyd Manor Road, Toronto, ON M9B 6H6 2.93km -
LCBO
Albion Mall, 1530 Albion Rd, Etobicoke, ON M9V 1B4 5.08km
-
Chimney Master
Toronto, ON M9P 2P1 1.18km -
Leons Fine Cars
1057 Martin Grove Road, Etobicoke, ON M9W 4W6 1.72km -
East Mall Auto Service
1057 Martin Grove Road, Etobicoke, ON M9W 4W6 1.72km
-
Imagine Cinemas
500 Rexdale Boulevard, Toronto, ON M9W 6K5 4.35km -
Albion Cinema I & II
1530 Albion Road, Etobicoke, ON M9V 1B4 5.08km -
Kingsway Theatre
3030 Bloor Street W, Toronto, ON M8X 1C4 6.81km
-
Northern Elms Public Library
123b Rexdale Blvd., Toronto, ON M9W 1P1 1.47km -
Richview Public Library
1806 Islington Ave, Toronto, ON M9P 1L4 2.18km -
Toronto Public Library - Weston
2 King Street, Toronto, ON M9N 1K9 2.62km
-
William Osler Health Centre
Etobicoke General Hospital, 101 Humber College Boulevard, Toronto, ON M9V 1R8 4.81km -
Humber River Hospital
1235 Wilson Avenue, Toronto, ON M3M 0B2 5.74km -
Humber River Regional Hospital
2111 Finch Avenue W, North York, ON M3N 1N1 6.37km
-
Riverlea Park
919 Scarlett Rd, Toronto ON M9P 2V3 2.35km -
Esther Lorrie Park
Toronto ON 3.6km -
Centennial Park
156 Centennial Park Rd, Etobicoke ON M9C 5N3 5.6km
-
RBC Royal Bank
415 the Westway (Martingrove), Etobicoke ON M9R 1H5 2.23km -
HSBC Bank Canada
170 Attwell Dr, Toronto ON M9W 5Z5 3.16km -
RBC Royal Bank
600 Queens Plate Dr, Etobicoke ON M9W 0A4 4.41km
- 7 bath
- 5 bed
- 5000 sqft
12 Westmount Park Road, Toronto, Ontario • M9P 1R5 • Humber Heights




