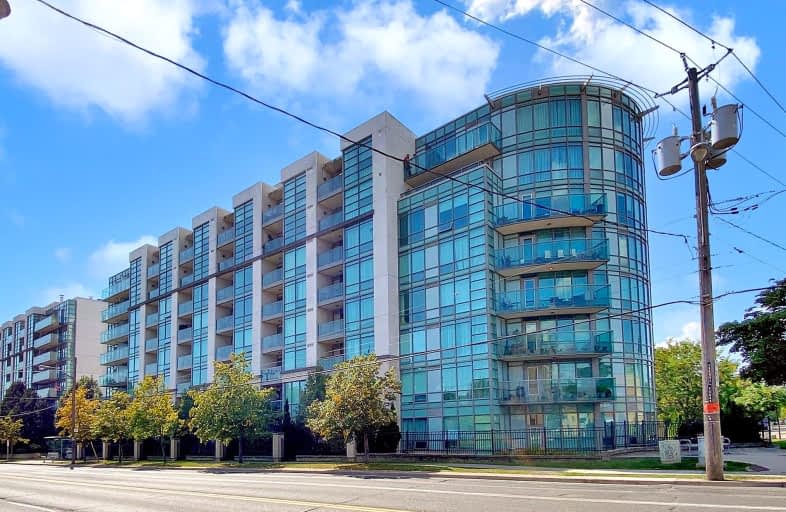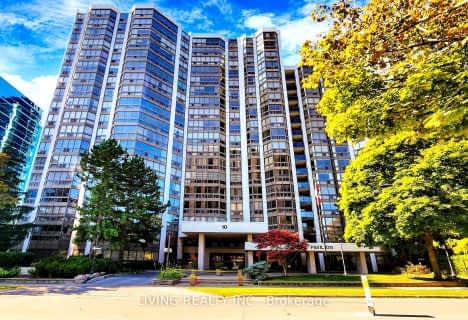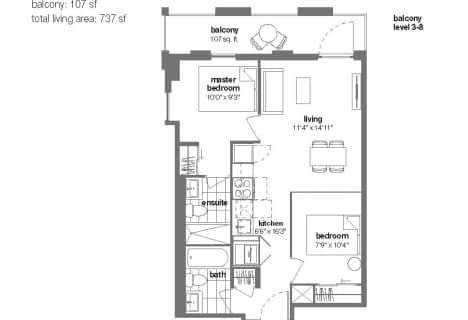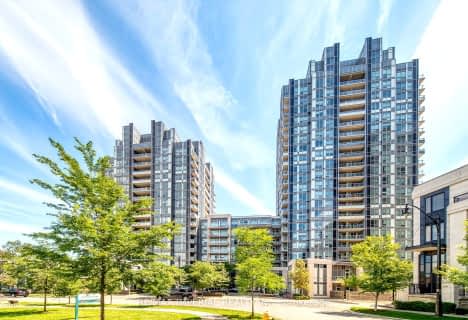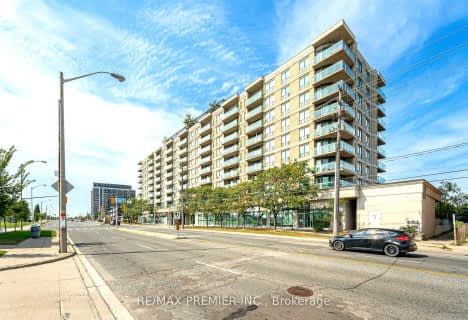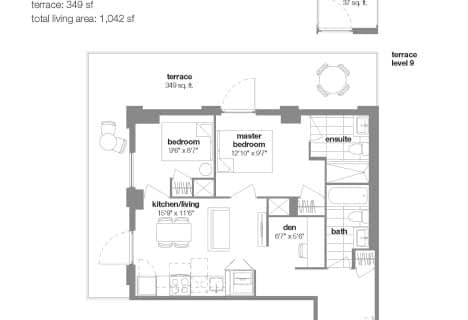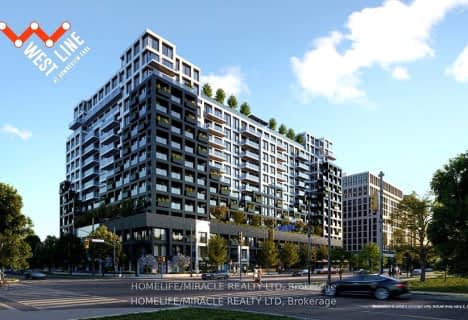Car-Dependent
- Most errands require a car.
Excellent Transit
- Most errands can be accomplished by public transportation.
Bikeable
- Some errands can be accomplished on bike.

Summit Heights Public School
Elementary: PublicFaywood Arts-Based Curriculum School
Elementary: PublicLedbury Park Elementary and Middle School
Elementary: PublicSt Robert Catholic School
Elementary: CatholicSt Margaret Catholic School
Elementary: CatholicDublin Heights Elementary and Middle School
Elementary: PublicYorkdale Secondary School
Secondary: PublicCardinal Carter Academy for the Arts
Secondary: CatholicJohn Polanyi Collegiate Institute
Secondary: PublicLoretto Abbey Catholic Secondary School
Secondary: CatholicWilliam Lyon Mackenzie Collegiate Institute
Secondary: PublicLawrence Park Collegiate Institute
Secondary: Public-
Republika RestoBar and Grill
288 A Wilson Avenue, Toronto, ON M3H 1S8 0.26km -
Marcelina's Filipino Restaurant and Karaoke Bar
355 Wilson Avenue, Toronto, ON M5T 2S6 0.34km -
Drums N Flats
1980 Avenue Road, North Toronto, ON M5M 4A4 1.29km
-
Aroma Espresso Bar
3791-3793 Bathurst Street, Toronto, ON M3H 3N1 0.15km -
Country Style
3748 Bathurst Street, North York, ON M3H 3M4 0.34km -
Tim Hortons
3748 Bathurst Street, North York, ON M3H 3M4 0.34km
-
HouseFit Toronto Personal Training Studio Inc.
250 Sheppard Avenue W, North York, ON M2N 1N3 2.32km -
The Uptown PowerStation
3019 Dufferin Street, Lower Level, Toronto, ON M6B 3T7 3.4km -
Defy Functional Fitness
94 Laird Drive, Toronto, ON M4G 3V2 6.97km
-
Shoppers Drug Mart
3874 Bathurst Street, Toronto, ON M3H 3N3 0.16km -
IDA
322 Wilson Avenue, Toronto, ON M3H 1S8 0.34km -
Medishop Pharmacy
343 Av Wilson, North York, ON M3H 1T1 0.36km
-
Paese
3827 Bathurst Street, Toronto, ON M3H 3N1 0.06km -
Pancer's Original Deli
3856 Bathurst Street, Toronto, ON M3H 3N3 0.1km -
Top Silog
3795 Bathurst Avenue, North York, ON M3H 3N1 0.15km
-
Yorkdale Shopping Centre
3401 Dufferin Street, Toronto, ON M6A 2T9 2.17km -
Yorkdale Shopping Centre
3401 Dufferin Street, Toronto, ON M6A 2T9 2.44km -
Lawrence Square
700 Lawrence Ave W, North York, ON M6A 3B4 2.86km
-
The South African Store
3889 Bathurst Street, Toronto, ON M3H 3N4 0.26km -
No Frills
270 Wilson Avenue, Toronto, ON M3H 1S6 0.27km -
Goodbye Gluten
2066 Avenue Road, Toronto, ON M5M 4A6 1.23km
-
LCBO
1838 Avenue Road, Toronto, ON M5M 3Z5 1.6km -
LCBO
5095 Yonge Street, North York, ON M2N 6Z4 3.64km -
Sheppard Wine Works
187 Sheppard Avenue E, Toronto, ON M2N 3A8 3.9km
-
Esso
3750 Bathurst Street, North York, ON M3H 3M4 0.32km -
XTR Full Serve
453 Wilson Ave, Toronto, ON M3H 1T9 0.77km -
Wilson Service Centre
453 Avenue Wilson, North York, ON M3H 1T9 0.77km
-
Cineplex Cinemas Yorkdale
Yorkdale Shopping Centre, 3401 Dufferin Street, Toronto, ON M6A 2T9 1.89km -
Cineplex Cinemas Empress Walk
5095 Yonge Street, 3rd Floor, Toronto, ON M2N 6Z4 3.66km -
Cineplex Cinemas
2300 Yonge Street, Toronto, ON M4P 1E4 4.63km
-
Toronto Public Library
2140 Avenue Road, Toronto, ON M5M 4M7 1.04km -
Toronto Public Library
Barbara Frum, 20 Covington Rd, Toronto, ON M6A 2.14km -
Toronto Public Library
3083 Yonge Street, Toronto, ON M4N 2K7 3.15km
-
Baycrest
3560 Bathurst Street, North York, ON M6A 2E1 1.1km -
Humber River Hospital
1235 Wilson Avenue, Toronto, ON M3M 0B2 4.72km -
MCI Medical Clinics
160 Eglinton Avenue E, Toronto, ON M4P 3B5 4.85km
-
Earl Bales Park
4300 Bathurst St (Sheppard St), Toronto ON M3H 6A4 1.45km -
Harrison Garden Blvd Dog Park
Harrison Garden Blvd, North York ON M2N 0C3 3.18km -
Lytton Park
3.31km
-
TD Bank Financial Group
580 Sheppard Ave W, Downsview ON M3H 2S1 1.85km -
RBC Royal Bank
4789 Yonge St (Yonge), North York ON M2N 0G3 3.08km -
CIBC
1119 Lodestar Rd (at Allen Rd.), Toronto ON M3J 0G9 3.32km
- 2 bath
- 2 bed
- 1000 sqft
407-130 Neptune Drive, Toronto, Ontario • M6A 1X5 • Englemount-Lawrence
- — bath
- — bed
- — sqft
504-271 Ridley Boulevard, Toronto, Ontario • M5M 4N1 • Bedford Park-Nortown
- 2 bath
- 2 bed
- 1200 sqft
2502-30 Harrison Garden Boulevard, Toronto, Ontario • M2N 7A9 • Willowdale East
- 2 bath
- 2 bed
- 700 sqft
106-120 Harrison Garden Boulevard, Toronto, Ontario • M2N 0H1 • Willowdale East
- 2 bath
- 2 bed
- 800 sqft
2310-30 Harrison Garden Boulevard North, Toronto, Ontario • M2N 7A9 • Willowdale East
- 2 bath
- 2 bed
- 900 sqft
914-55 De Boers Drive, Toronto, Ontario • M3J 0G5 • York University Heights
- 2 bath
- 2 bed
- 1400 sqft
1706-5 Kenneth Avenue, Toronto, Ontario • M2N 6M7 • Willowdale East
- 2 bath
- 2 bed
- 900 sqft
512-1030 Sheppard Avenue West, Toronto, Ontario • M3H 6C1 • Bathurst Manor
- 2 bath
- 2 bed
- 800 sqft
1515-1100 Sheppard Avenue West, Toronto, Ontario • M3K 0E4 • York University Heights
