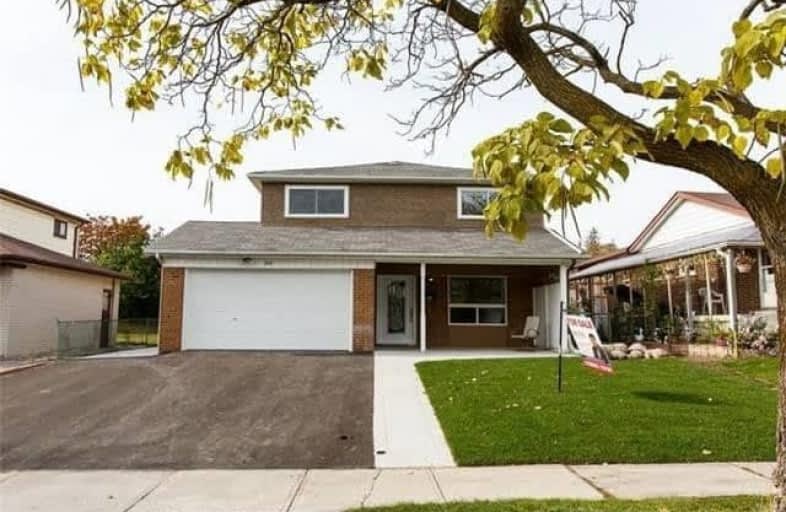
Msgr John Corrigan Catholic School
Elementary: Catholic
0.73 km
Melody Village Junior School
Elementary: Public
0.94 km
Claireville Junior School
Elementary: Public
0.27 km
St Angela Catholic School
Elementary: Catholic
0.99 km
John D Parker Junior School
Elementary: Public
0.92 km
Smithfield Middle School
Elementary: Public
0.58 km
Woodbridge College
Secondary: Public
4.06 km
Holy Cross Catholic Academy High School
Secondary: Catholic
2.69 km
Father Henry Carr Catholic Secondary School
Secondary: Catholic
1.25 km
Monsignor Percy Johnson Catholic High School
Secondary: Catholic
3.52 km
North Albion Collegiate Institute
Secondary: Public
1.22 km
West Humber Collegiate Institute
Secondary: Public
1.96 km



