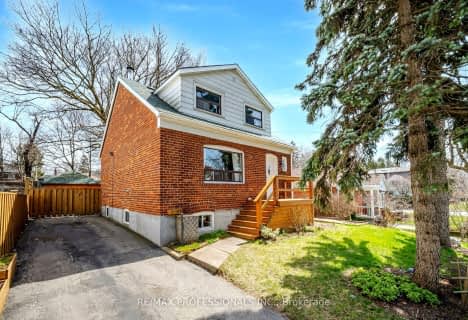
Norman Cook Junior Public School
Elementary: Public
0.74 km
J G Workman Public School
Elementary: Public
0.79 km
Birch Cliff Heights Public School
Elementary: Public
1.38 km
St Joachim Catholic School
Elementary: Catholic
0.96 km
General Brock Public School
Elementary: Public
1.03 km
Danforth Gardens Public School
Elementary: Public
0.84 km
Caring and Safe Schools LC3
Secondary: Public
1.72 km
South East Year Round Alternative Centre
Secondary: Public
1.76 km
Scarborough Centre for Alternative Studi
Secondary: Public
1.68 km
Birchmount Park Collegiate Institute
Secondary: Public
1.81 km
Jean Vanier Catholic Secondary School
Secondary: Catholic
2.69 km
SATEC @ W A Porter Collegiate Institute
Secondary: Public
1.93 km
$
$849,000
- 1 bath
- 3 bed
- 1100 sqft
16 North Bonnington Avenue, Toronto, Ontario • M1K 1X2 • Clairlea-Birchmount
$
$1,000,000
- 4 bath
- 3 bed
- 2000 sqft
50 Ferguson Street, Toronto, Ontario • M1L 0C9 • Clairlea-Birchmount












