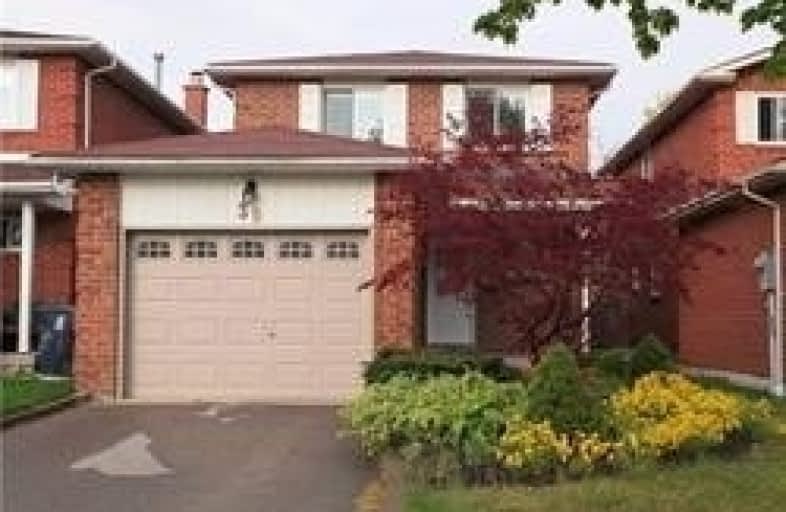
Highland Creek Public School
Elementary: Public
0.77 km
St Jean de Brebeuf Catholic School
Elementary: Catholic
1.53 km
John G Diefenbaker Public School
Elementary: Public
1.60 km
Morrish Public School
Elementary: Public
0.44 km
Cardinal Leger Catholic School
Elementary: Catholic
0.72 km
Military Trail Public School
Elementary: Public
1.21 km
Maplewood High School
Secondary: Public
3.60 km
St Mother Teresa Catholic Academy Secondary School
Secondary: Catholic
3.34 km
West Hill Collegiate Institute
Secondary: Public
1.72 km
Sir Oliver Mowat Collegiate Institute
Secondary: Public
3.41 km
St John Paul II Catholic Secondary School
Secondary: Catholic
1.36 km
Sir Wilfrid Laurier Collegiate Institute
Secondary: Public
4.92 km














