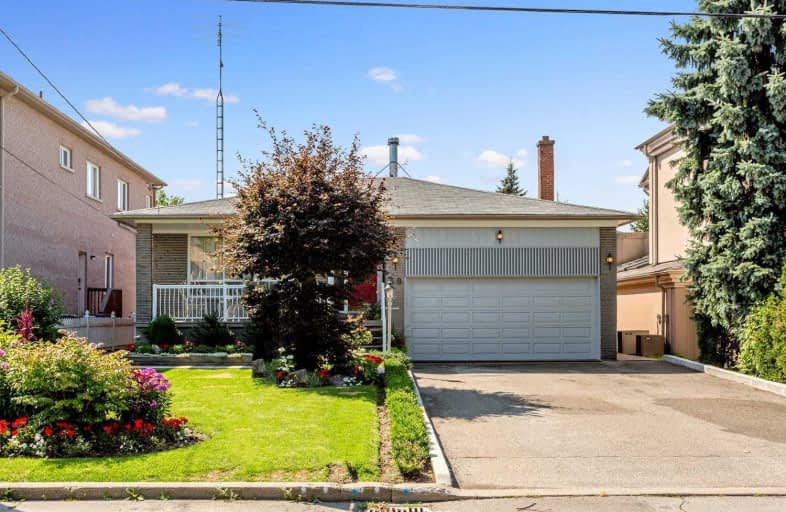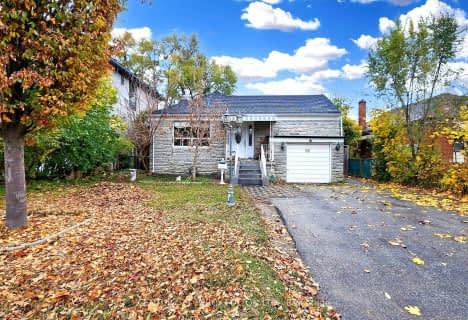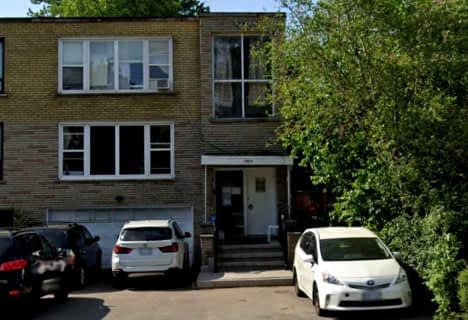
Baycrest Public School
Elementary: Public
0.78 km
Flemington Public School
Elementary: Public
1.15 km
Summit Heights Public School
Elementary: Public
1.54 km
Our Lady of the Assumption Catholic School
Elementary: Catholic
1.28 km
Ledbury Park Elementary and Middle School
Elementary: Public
0.62 km
St Margaret Catholic School
Elementary: Catholic
1.11 km
Yorkdale Secondary School
Secondary: Public
2.17 km
John Polanyi Collegiate Institute
Secondary: Public
1.23 km
Forest Hill Collegiate Institute
Secondary: Public
2.97 km
Loretto Abbey Catholic Secondary School
Secondary: Catholic
2.38 km
Dante Alighieri Academy
Secondary: Catholic
2.72 km
Lawrence Park Collegiate Institute
Secondary: Public
2.05 km
$
$1,649,000
- 2 bath
- 4 bed
- 1500 sqft
54 Mcnairn Avenue, Toronto, Ontario • M5M 2H5 • Lawrence Park North






