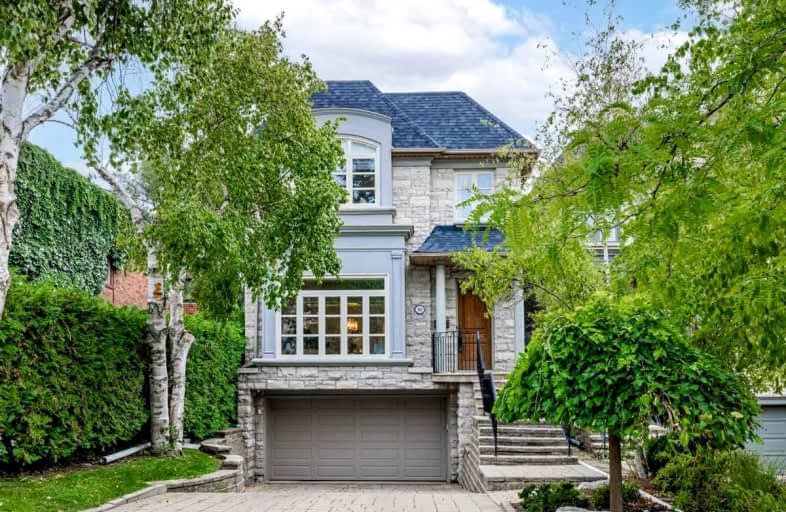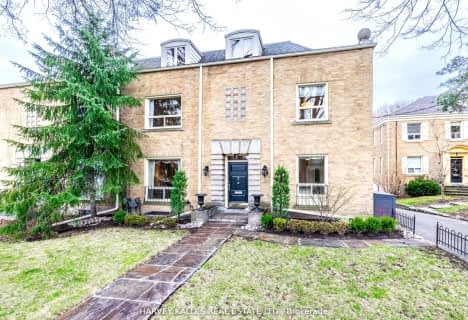
Armour Heights Public School
Elementary: PublicSummit Heights Public School
Elementary: PublicLedbury Park Elementary and Middle School
Elementary: PublicSt Margaret Catholic School
Elementary: CatholicJohn Wanless Junior Public School
Elementary: PublicGlenview Senior Public School
Elementary: PublicJohn Polanyi Collegiate Institute
Secondary: PublicForest Hill Collegiate Institute
Secondary: PublicLoretto Abbey Catholic Secondary School
Secondary: CatholicMarshall McLuhan Catholic Secondary School
Secondary: CatholicNorth Toronto Collegiate Institute
Secondary: PublicLawrence Park Collegiate Institute
Secondary: Public- 6 bath
- 4 bed
- 2000 sqft
87A Bedford Park Avenue, Toronto, Ontario • M5M 1J2 • Lawrence Park North
- 4 bath
- 4 bed
- 2500 sqft
176 Joicey Boulevard, Toronto, Ontario • M2M 2V2 • Bedford Park-Nortown
- 6 bath
- 4 bed
- 3500 sqft
477 Douglas Avenue, Toronto, Ontario • M5M 1H6 • Bedford Park-Nortown
- 5 bath
- 4 bed
- 2500 sqft
392 Woburn Avenue, Toronto, Ontario • M5M 1L5 • Bedford Park-Nortown
- 4 bath
- 7 bed
- 3500 sqft
3 Otter Crescent, Toronto, Ontario • M5N 2W1 • Lawrence Park South
- 5 bath
- 4 bed
- 3500 sqft
10 Sultana Avenue, Toronto, Ontario • M6A 1S8 • Englemount-Lawrence














