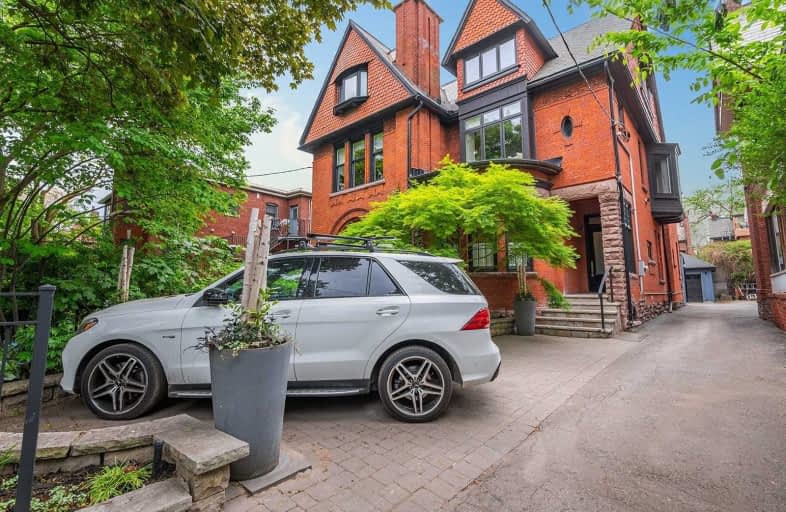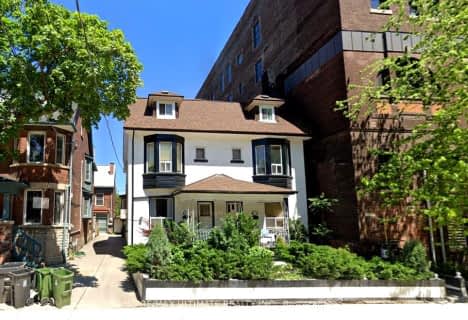
3D Walkthrough

da Vinci School
Elementary: Public
1.22 km
Lord Lansdowne Junior and Senior Public School
Elementary: Public
1.27 km
Hillcrest Community School
Elementary: Public
1.22 km
Huron Street Junior Public School
Elementary: Public
0.55 km
Palmerston Avenue Junior Public School
Elementary: Public
0.51 km
King Edward Junior and Senior Public School
Elementary: Public
1.23 km
Msgr Fraser Orientation Centre
Secondary: Catholic
0.43 km
West End Alternative School
Secondary: Public
1.15 km
Msgr Fraser College (Alternate Study) Secondary School
Secondary: Catholic
0.41 km
Loretto College School
Secondary: Catholic
0.52 km
Harbord Collegiate Institute
Secondary: Public
0.98 km
Central Technical School
Secondary: Public
0.70 km
$
$3,499,000
- 6 bath
- 4 bed
- 2000 sqft
348A Crawford Street, Toronto, Ontario • M6J 2V9 • Trinity Bellwoods













