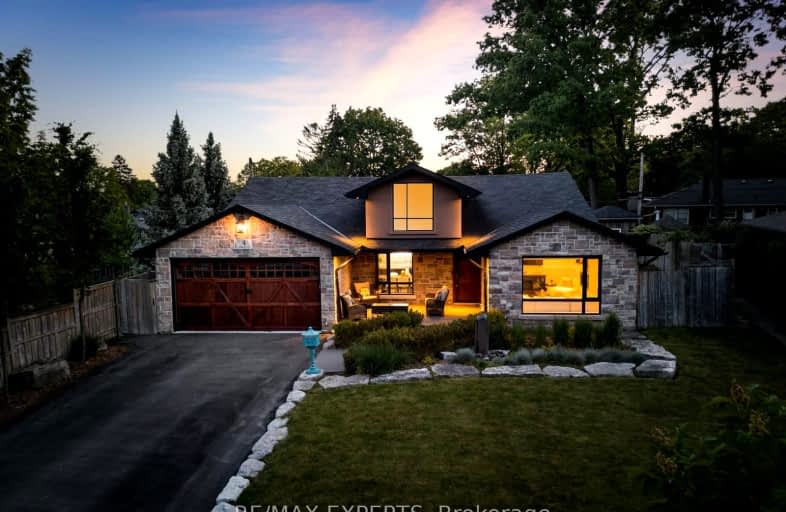Car-Dependent
- Almost all errands require a car.
Good Transit
- Some errands can be accomplished by public transportation.
Somewhat Bikeable
- Most errands require a car.

ÉÉC Notre-Dame-de-Grâce
Elementary: CatholicSt George's Junior School
Elementary: PublicPrincess Margaret Junior School
Elementary: PublicSt Marcellus Catholic School
Elementary: CatholicJohn G Althouse Middle School
Elementary: PublicSt Gregory Catholic School
Elementary: CatholicCentral Etobicoke High School
Secondary: PublicScarlett Heights Entrepreneurial Academy
Secondary: PublicKipling Collegiate Institute
Secondary: PublicBurnhamthorpe Collegiate Institute
Secondary: PublicRichview Collegiate Institute
Secondary: PublicMartingrove Collegiate Institute
Secondary: Public-
State & Main Kitchen & Bar
396 The East Mall, Building C, Etobicoke, ON M9B 6L5 2.73km -
St Louis Bar and Grill
557 Dixon Road, Unit 130, Toronto, ON M9W 1A8 2.84km -
Fox & Fiddle Precinct
4946 Dundas St W, Etobicoke, ON M9A 1B7 2.92km
-
The Second Cup
265 Wincott Drive, Toronto, ON M9R 2R7 1.19km -
Timothy's World News Cafe
250 Wincott Dr, Etobicoke, ON M9R 2R5 1.17km -
Java Joe
1500 Islington Avenue, Etobicoke, ON M9A 3L8 1.69km
-
GoodLife Fitness
380 The East Mall, Etobicoke, ON M9B 6L5 2.92km -
Kings Highway Crossfit
405 The West Mall, Toronto, ON M9C 5J1 2.95km -
Fitness 365
40 Ronson Dr, Etobicoke, ON M9W 1B3 3.45km
-
Shoppers Drug Mart
1500 Islington Avenue, Etobicoke, ON M9A 3L8 1.69km -
Shoppers Drug Mart
600 The East Mall, Unit 1, Toronto, ON M9B 4B1 1.94km -
Shoppers Drug Mart
270 The Kingsway, Toronto, ON M9A 3T7 2.6km
-
Bento Sushi
201 Lloyd Manor Road, Etobicoke, ON M9B 6H6 0.76km -
Subway
265 Wincott Drive, Unit B, Toronto, ON M9R 2R5 1.19km -
Shawarma and Burger
250 Wincott Drive, Toronto, ON M9R 2R5 1.17km
-
Humbertown Shopping Centre
270 The Kingsway, Etobicoke, ON M9A 3T7 2.69km -
Six Points Plaza
5230 Dundas Street W, Etobicoke, ON M9B 1A8 3.42km -
Cloverdale Mall
250 The East Mall, Etobicoke, ON M9B 3Y8 4.24km
-
Metro
201 Lloyd Manor Road, Etobicoke, ON M9B 6H6 0.76km -
Foodland
1500 Islington Avenue, Toronto, ON M9A 3L8 1.69km -
Shoppers Drug Mart
600 The East Mall, Unit 1, Toronto, ON M9B 4B1 1.94km
-
LCBO
211 Lloyd Manor Road, Toronto, ON M9B 6H6 0.78km -
The Beer Store
666 Burhhamthorpe Road, Toronto, ON M9C 2Z4 3.7km -
LCBO
662 Burnhamthorpe Road, Etobicoke, ON M9C 2Z4 3.75km
-
Shell
230 Lloyd Manor Road, Toronto, ON M9B 5K7 0.86km -
Petro-Canada
585 Dixon Road, Toronto, ON M9W 1A8 3.01km -
Park 'N Fly
626 Dixon Road, Toronto, ON M9W 1J1 3.23km
-
Kingsway Theatre
3030 Bloor Street W, Toronto, ON M8X 1C4 3.95km -
Cineplex Cinemas Queensway and VIP
1025 The Queensway, Etobicoke, ON M8Z 6C7 6.11km -
Imagine Cinemas
500 Rexdale Boulevard, Toronto, ON M9W 6K5 6.92km
-
Richview Public Library
1806 Islington Ave, Toronto, ON M9P 1L4 1.72km -
Toronto Public Library Eatonville
430 Burnhamthorpe Road, Toronto, ON M9B 2B1 2.69km -
Elmbrook Library
2 Elmbrook Crescent, Toronto, ON M9C 5B4 2.88km
-
Queensway Care Centre
150 Sherway Drive, Etobicoke, ON M9C 1A4 6.77km -
Trillium Health Centre - Toronto West Site
150 Sherway Drive, Toronto, ON M9C 1A4 6.77km -
Humber River Regional Hospital
2175 Keele Street, York, ON M6M 3Z4 6.89km
- 3 bath
- 3 bed
- 1500 sqft
159 Princess Anne Crescent, Toronto, Ontario • M9A 2R7 • Princess-Rosethorn
- 3 bath
- 4 bed
- 2000 sqft
6 Hillavon Drive, Toronto, Ontario • M9B 2P5 • Princess-Rosethorn
- 4 bath
- 4 bed
- 3000 sqft
12 Chimney Swift Court, Toronto, Ontario • M9B 0C6 • Princess-Rosethorn
- 3 bath
- 3 bed
- 1500 sqft
43 Blair Athol Crescent, Toronto, Ontario • M9A 1X6 • Princess-Rosethorn
- 4 bath
- 3 bed
- 1100 sqft
79 Saskatoon Drive, Toronto, Ontario • M9P 2G1 • Willowridge-Martingrove-Richview
- 5 bath
- 4 bed
1084B Kipling Avenue, Toronto, Ontario • M9B 3M2 • Islington-City Centre West
- 3 bath
- 4 bed
- 2000 sqft
206 Lloyd Manor Road, Toronto, Ontario • M9B 5K6 • Princess-Rosethorn














