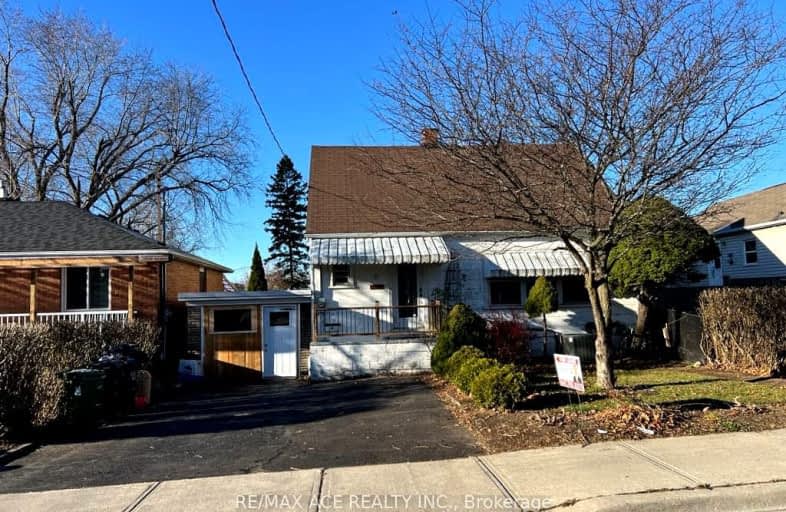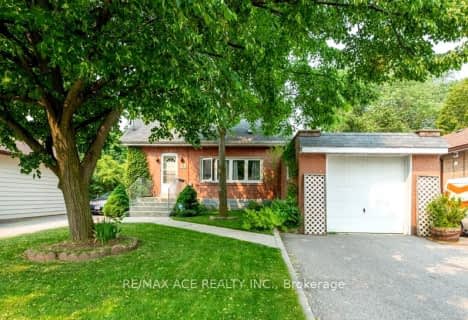Somewhat Walkable
- Some errands can be accomplished on foot.
Good Transit
- Some errands can be accomplished by public transportation.
Bikeable
- Some errands can be accomplished on bike.

Chine Drive Public School
Elementary: PublicNorman Cook Junior Public School
Elementary: PublicRobert Service Senior Public School
Elementary: PublicSt Theresa Shrine Catholic School
Elementary: CatholicAnson Park Public School
Elementary: PublicJohn A Leslie Public School
Elementary: PublicCaring and Safe Schools LC3
Secondary: PublicÉSC Père-Philippe-Lamarche
Secondary: CatholicSouth East Year Round Alternative Centre
Secondary: PublicScarborough Centre for Alternative Studi
Secondary: PublicBlessed Cardinal Newman Catholic School
Secondary: CatholicR H King Academy
Secondary: Public-
Ashtonbee Reservoir Park
Scarborough ON M1L 3K9 4.01km -
Wexford Park
35 Elm Bank Rd, Toronto ON 4.22km -
Dentonia Park
Avonlea Blvd, Toronto ON 4.89km
-
BMO Bank of Montreal
2739 Eglinton Ave E (at Brimley Rd), Toronto ON M1K 2S2 1.79km -
TD Bank Financial Group
2020 Eglinton Ave E, Scarborough ON M1L 2M6 3.01km -
TD Bank Financial Group
2650 Lawrence Ave E, Scarborough ON M1P 2S1 3.77km
- 1 bath
- 3 bed
- 700 sqft
Upper-45 Huntington Avenue, Toronto, Ontario • M1K 4K9 • Kennedy Park














