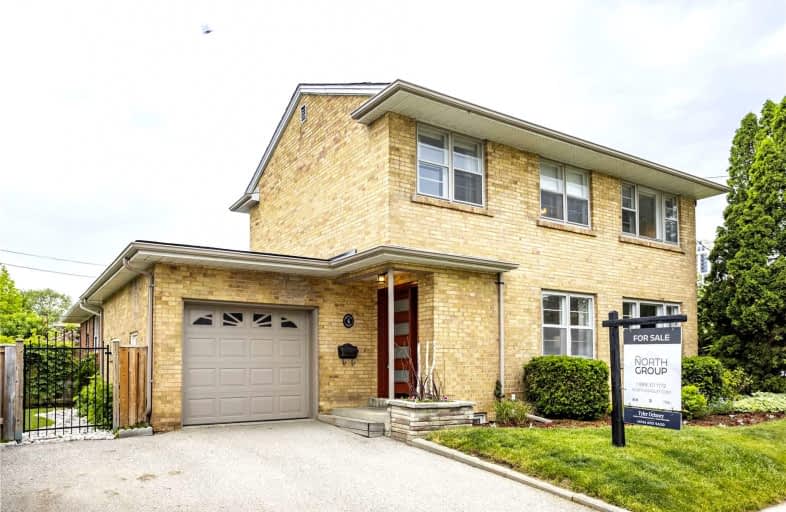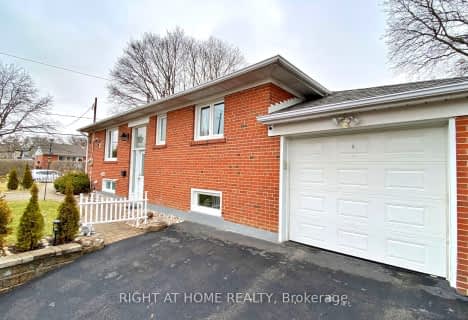

St Elizabeth Catholic School
Elementary: CatholicEatonville Junior School
Elementary: PublicBloordale Middle School
Elementary: PublicBroadacres Junior Public School
Elementary: PublicSt Clement Catholic School
Elementary: CatholicMillwood Junior School
Elementary: PublicEtobicoke Year Round Alternative Centre
Secondary: PublicBurnhamthorpe Collegiate Institute
Secondary: PublicSilverthorn Collegiate Institute
Secondary: PublicMartingrove Collegiate Institute
Secondary: PublicGlenforest Secondary School
Secondary: PublicMichael Power/St Joseph High School
Secondary: Catholic- 1 bath
- 3 bed
- 700 sqft
38 Rhinestone Drive, Toronto, Ontario • M9C 3X1 • Eringate-Centennial-West Deane
- 2 bath
- 3 bed
- 1100 sqft
63 Wareside Road, Toronto, Ontario • M9C 3B5 • Etobicoke West Mall
- 2 bath
- 3 bed
3 Sanctbury Place, Toronto, Ontario • M9C 4M4 • Eringate-Centennial-West Deane
- 2 bath
- 3 bed
164 Wellesworth Drive, Toronto, Ontario • M9C 4S1 • Eringate-Centennial-West Deane
- 3 bath
- 4 bed
- 2000 sqft
3 Tyre Avenue, Toronto, Ontario • M9A 1C5 • Islington-City Centre West
- 3 bath
- 3 bed
- 1500 sqft
16 Newington Crescent, Toronto, Ontario • M9C 5B8 • Eringate-Centennial-West Deane
- 3 bath
- 3 bed
19 Allonsius Drive, Toronto, Ontario • M6C 3N4 • Eringate-Centennial-West Deane













