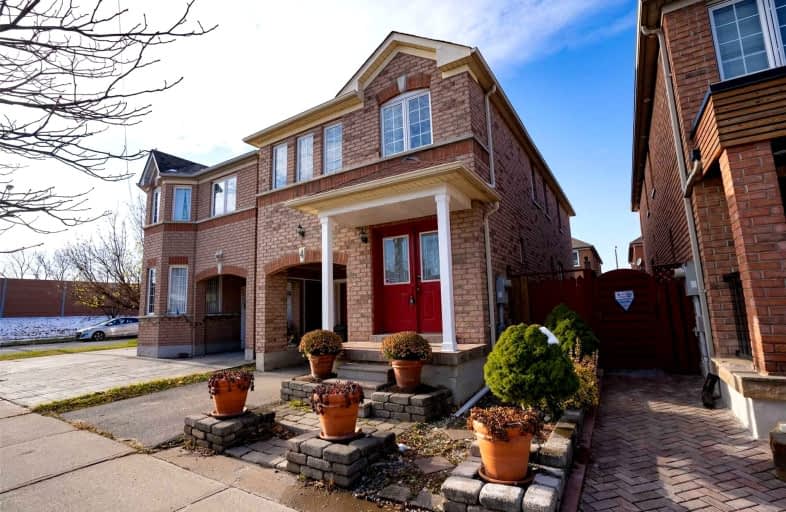
Bala Avenue Community School
Elementary: Public
0.53 km
Roselands Junior Public School
Elementary: Public
1.44 km
Brookhaven Public School
Elementary: Public
0.97 km
Portage Trail Community School
Elementary: Public
0.88 km
Our Lady of Victory Catholic School
Elementary: Catholic
1.44 km
St Bernard Catholic School
Elementary: Catholic
0.96 km
Frank Oke Secondary School
Secondary: Public
2.34 km
York Humber High School
Secondary: Public
0.85 km
Blessed Archbishop Romero Catholic Secondary School
Secondary: Catholic
2.05 km
Weston Collegiate Institute
Secondary: Public
1.36 km
York Memorial Collegiate Institute
Secondary: Public
1.88 km
Chaminade College School
Secondary: Catholic
1.76 km
$
$1,198,000
- 6 bath
- 4 bed
- 2000 sqft
505/507 Old Weston Road, Toronto, Ontario • M6N 3B2 • Junction Area














