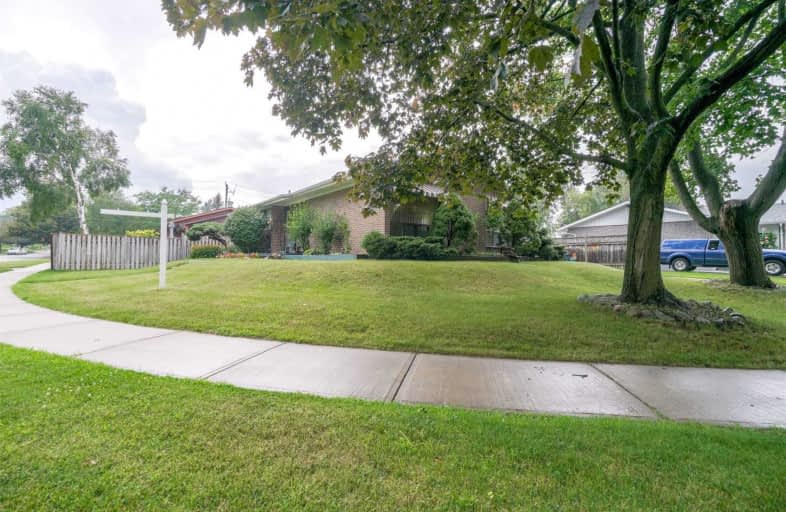
Guildwood Junior Public School
Elementary: Public
1.06 km
Galloway Road Public School
Elementary: Public
0.95 km
St Ursula Catholic School
Elementary: Catholic
1.17 km
Tecumseh Senior Public School
Elementary: Public
0.97 km
Willow Park Junior Public School
Elementary: Public
0.38 km
George B Little Public School
Elementary: Public
1.32 km
Native Learning Centre East
Secondary: Public
1.42 km
Maplewood High School
Secondary: Public
0.86 km
West Hill Collegiate Institute
Secondary: Public
2.17 km
Woburn Collegiate Institute
Secondary: Public
2.78 km
Cedarbrae Collegiate Institute
Secondary: Public
1.67 km
Sir Wilfrid Laurier Collegiate Institute
Secondary: Public
1.55 km





