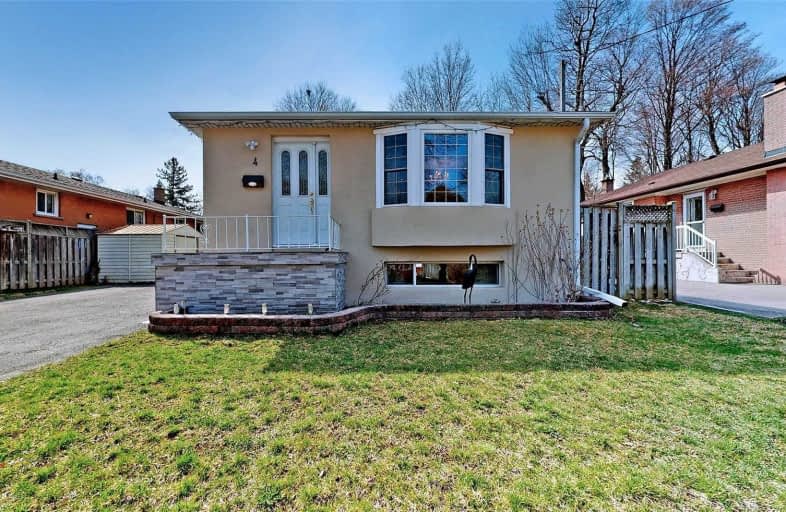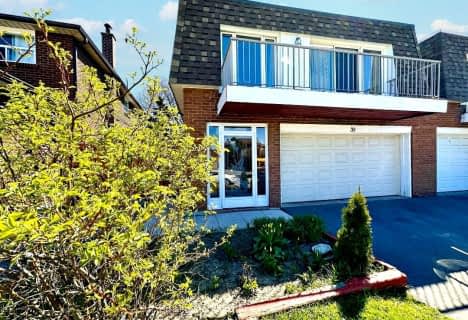
North Bendale Junior Public School
Elementary: Public
1.08 km
Edgewood Public School
Elementary: Public
0.86 km
St Victor Catholic School
Elementary: Catholic
0.72 km
St Andrews Public School
Elementary: Public
0.41 km
Bendale Junior Public School
Elementary: Public
0.90 km
Donwood Park Public School
Elementary: Public
0.83 km
ÉSC Père-Philippe-Lamarche
Secondary: Catholic
2.91 km
Alternative Scarborough Education 1
Secondary: Public
0.41 km
Bendale Business & Technical Institute
Secondary: Public
1.10 km
Winston Churchill Collegiate Institute
Secondary: Public
2.42 km
David and Mary Thomson Collegiate Institute
Secondary: Public
1.08 km
Jean Vanier Catholic Secondary School
Secondary: Catholic
2.82 km
$
$1,049,000
- 3 bath
- 3 bed
39 Keyworth Trail, Toronto, Ontario • M1S 2V2 • Agincourt South-Malvern West














