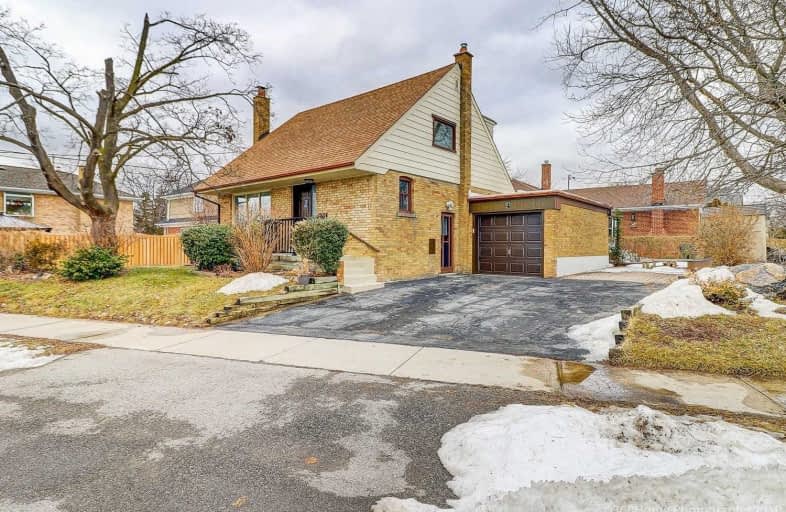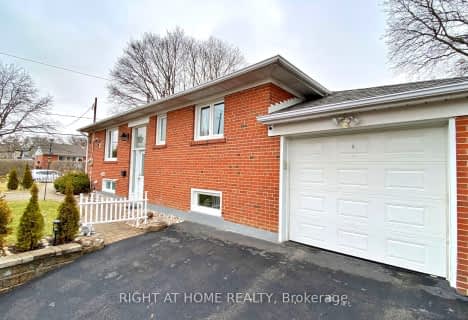
St Elizabeth Catholic School
Elementary: Catholic
1.08 km
Eatonville Junior School
Elementary: Public
0.32 km
Bloordale Middle School
Elementary: Public
0.17 km
Broadacres Junior Public School
Elementary: Public
1.03 km
St Clement Catholic School
Elementary: Catholic
0.78 km
Millwood Junior School
Elementary: Public
0.85 km
Etobicoke Year Round Alternative Centre
Secondary: Public
1.60 km
Burnhamthorpe Collegiate Institute
Secondary: Public
1.26 km
Silverthorn Collegiate Institute
Secondary: Public
0.87 km
Martingrove Collegiate Institute
Secondary: Public
3.90 km
Glenforest Secondary School
Secondary: Public
2.26 km
Michael Power/St Joseph High School
Secondary: Catholic
2.56 km





