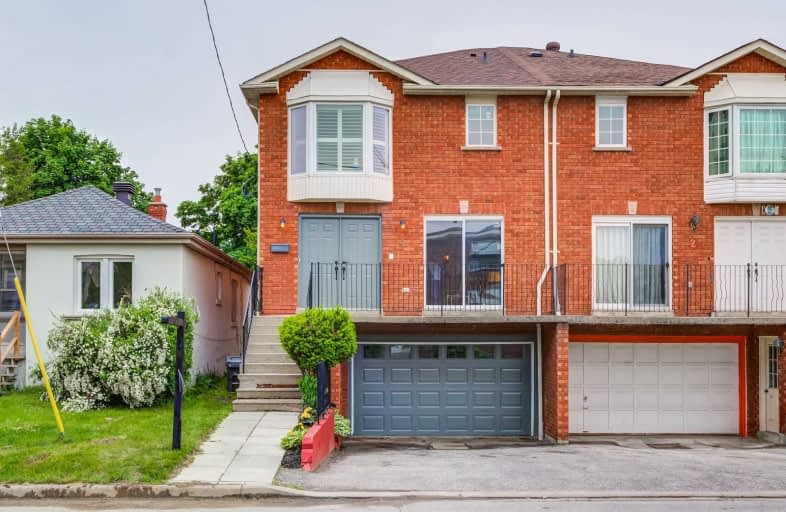
Bala Avenue Community School
Elementary: Public
0.45 km
Westmount Junior School
Elementary: Public
1.19 km
Roselands Junior Public School
Elementary: Public
0.99 km
C R Marchant Middle School
Elementary: Public
1.55 km
Portage Trail Community School
Elementary: Public
0.58 km
St Bernard Catholic School
Elementary: Catholic
1.57 km
Frank Oke Secondary School
Secondary: Public
1.83 km
York Humber High School
Secondary: Public
0.11 km
Scarlett Heights Entrepreneurial Academy
Secondary: Public
2.12 km
Blessed Archbishop Romero Catholic Secondary School
Secondary: Catholic
2.09 km
Weston Collegiate Institute
Secondary: Public
1.68 km
Chaminade College School
Secondary: Catholic
2.43 km
$
$750,000
- 8 bath
- 4 bed
- 5000 sqft
91 Valecrest Drive, Toronto, Ontario • M9A 4P5 • Edenbridge-Humber Valley
$
$788,888
- 2 bath
- 3 bed
- 1100 sqft
133 Corbett Avenue, Toronto, Ontario • M6N 1V3 • Rockcliffe-Smythe








