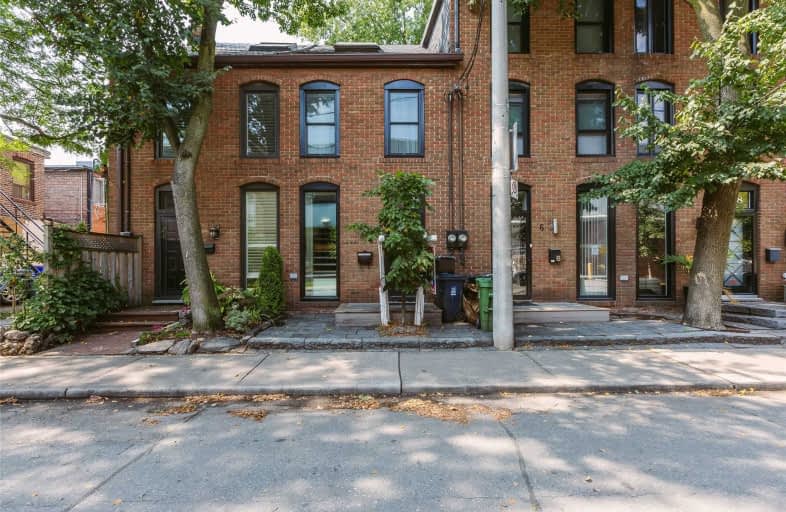
First Nations School of Toronto Junior Senior
Elementary: Public
0.62 km
Bruce Public School
Elementary: Public
0.63 km
Queen Alexandra Middle School
Elementary: Public
0.71 km
Dundas Junior Public School
Elementary: Public
0.62 km
Pape Avenue Junior Public School
Elementary: Public
1.03 km
Morse Street Junior Public School
Elementary: Public
0.14 km
First Nations School of Toronto
Secondary: Public
2.02 km
Inglenook Community School
Secondary: Public
1.67 km
SEED Alternative
Secondary: Public
0.74 km
Eastdale Collegiate Institute
Secondary: Public
0.81 km
Subway Academy I
Secondary: Public
2.03 km
Riverdale Collegiate Institute
Secondary: Public
1.10 km
$
$980,000
- 1 bath
- 3 bed
- 1100 sqft
125 Spruce Street, Toronto, Ontario • M5A 2J4 • Cabbagetown-South St. James Town
$
$999,900
- 4 bath
- 4 bed
Suite-319 Mortimer Avenue, Toronto, Ontario • M4J 2C9 • Danforth Village-East York






