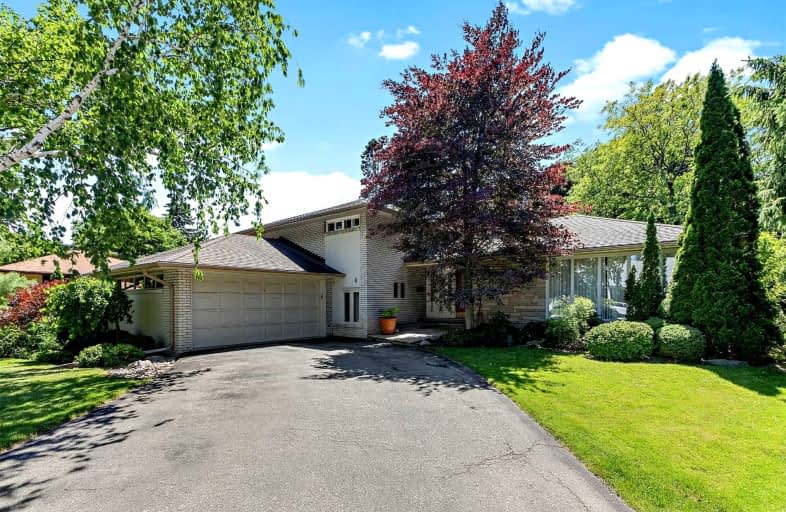
ÉÉC Notre-Dame-de-Grâce
Elementary: Catholic
1.10 km
St George's Junior School
Elementary: Public
0.63 km
St Marcellus Catholic School
Elementary: Catholic
0.71 km
Father Serra Catholic School
Elementary: Catholic
1.14 km
John G Althouse Middle School
Elementary: Public
1.20 km
Dixon Grove Junior Middle School
Elementary: Public
1.17 km
Central Etobicoke High School
Secondary: Public
0.79 km
Scarlett Heights Entrepreneurial Academy
Secondary: Public
1.79 km
Don Bosco Catholic Secondary School
Secondary: Catholic
2.65 km
Kipling Collegiate Institute
Secondary: Public
1.58 km
Richview Collegiate Institute
Secondary: Public
0.51 km
Martingrove Collegiate Institute
Secondary: Public
1.27 km
$
$1,775,000
- 5 bath
- 8 bed
- 5000 sqft
8 Bridesburg Drive, Toronto, Ontario • M9R 2K3 • Kingsview Village-The Westway
$
$1,899,900
- 4 bath
- 6 bed
- 3500 sqft
16 Havenridge Drive, Toronto, Ontario • M9P 3M4 • Kingsview Village-The Westway





