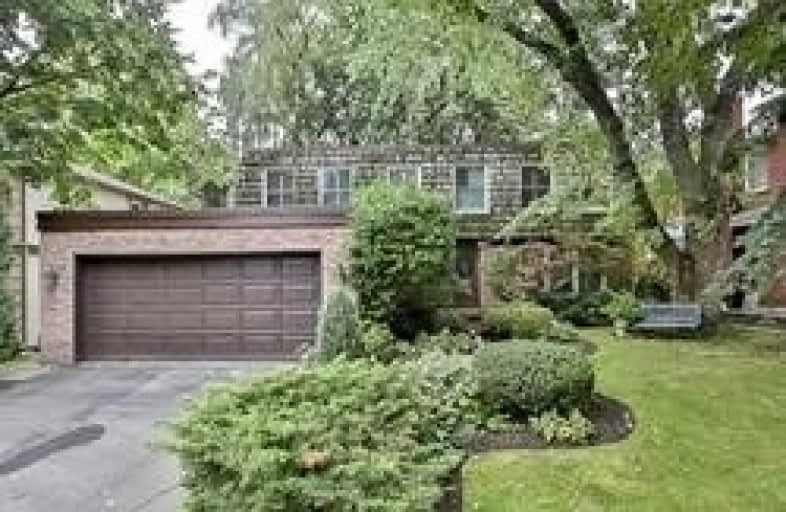
École élémentaire Étienne-Brûlé
Elementary: Public
0.71 km
Harrison Public School
Elementary: Public
0.73 km
Elkhorn Public School
Elementary: Public
1.69 km
Denlow Public School
Elementary: Public
1.46 km
Windfields Junior High School
Elementary: Public
0.32 km
Dunlace Public School
Elementary: Public
0.46 km
St Andrew's Junior High School
Secondary: Public
1.90 km
Windfields Junior High School
Secondary: Public
0.33 km
École secondaire Étienne-Brûlé
Secondary: Public
0.71 km
George S Henry Academy
Secondary: Public
2.39 km
Georges Vanier Secondary School
Secondary: Public
3.10 km
York Mills Collegiate Institute
Secondary: Public
0.88 km
$
$2,880,000
- 4 bath
- 5 bed
- 2500 sqft
427 Empress Avenue, Toronto, Ontario • M2N 3V9 • Willowdale East
$
$2,799,000
- 7 bath
- 5 bed
- 3500 sqft
222 Hollywood Avenue, Toronto, Ontario • M2N 3K6 • Willowdale East








