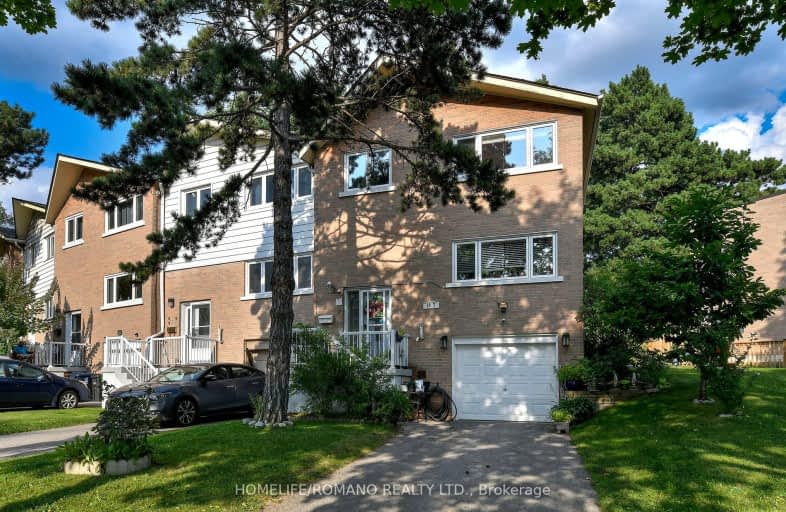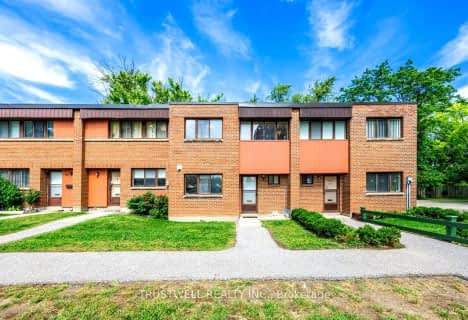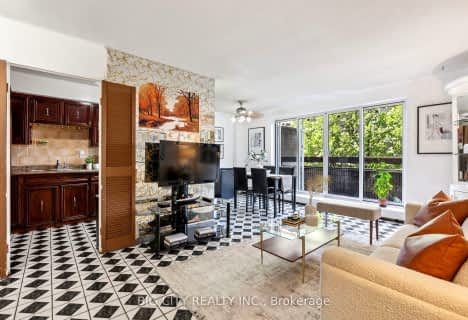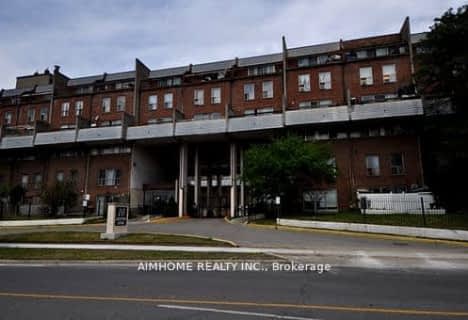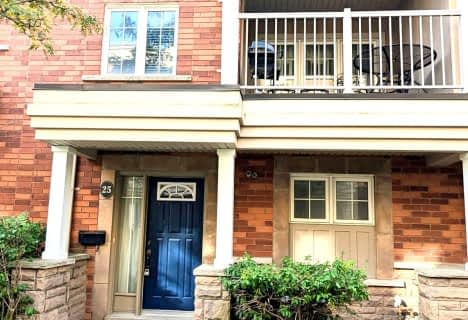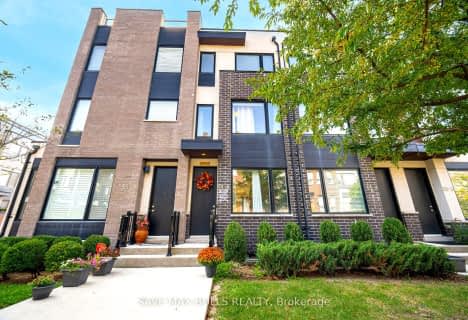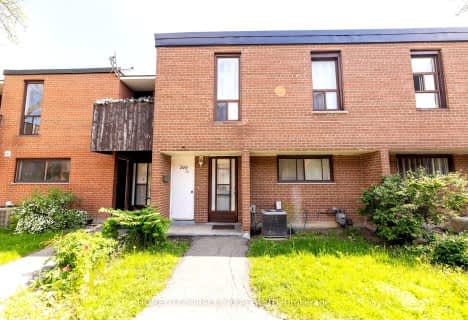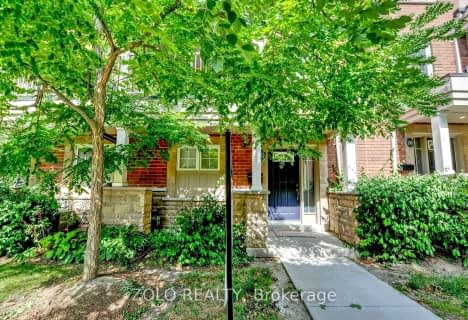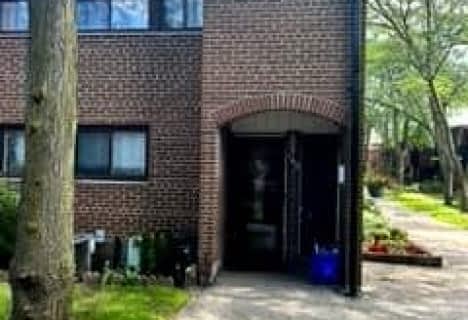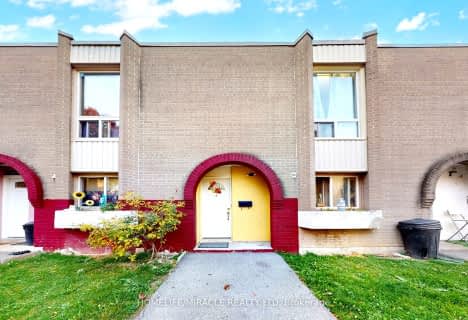Very Walkable
- Most errands can be accomplished on foot.
Excellent Transit
- Most errands can be accomplished by public transportation.
Bikeable
- Some errands can be accomplished on bike.

Africentric Alternative School
Elementary: PublicSheppard Public School
Elementary: PublicStilecroft Public School
Elementary: PublicElia Middle School
Elementary: PublicSt Jerome Catholic School
Elementary: CatholicDerrydown Public School
Elementary: PublicDownsview Secondary School
Secondary: PublicMadonna Catholic Secondary School
Secondary: CatholicC W Jefferys Collegiate Institute
Secondary: PublicJames Cardinal McGuigan Catholic High School
Secondary: CatholicWestview Centennial Secondary School
Secondary: PublicWilliam Lyon Mackenzie Collegiate Institute
Secondary: Public-
York Lions Stadium
Ian MacDonald Blvd, Toronto ON 2.82km -
Earl Bales Park
4300 Bathurst St (Sheppard St), Toronto ON 4.31km -
Hendon Pet Park
312 Hendon Ave, Toronto ON M2M 1B2 6.42km
-
BMO Bank of Montreal
1 York Gate Blvd (Jane/Finch), Toronto ON M3N 3A1 2.49km -
TD Bank Financial Group
580 Sheppard Ave W, Downsview ON M3H 2S1 4.13km -
TD Bank Financial Group
2390 Keele St, Toronto ON M6M 4A5 5.03km
- 3 bath
- 3 bed
- 1600 sqft
08-55 Thomas Mulholland Drive, Toronto, Ontario • M3K 0A7 • Downsview-Roding-CFB
- 2 bath
- 4 bed
- 1400 sqft
20-366 Driftwood Avenue, Toronto, Ontario • M3N 2P5 • Glenfield-Jane Heights
- 3 bath
- 3 bed
- 1200 sqft
21-375 Cook Road, Toronto, Ontario • M3J 3T6 • York University Heights
- 4 bath
- 3 bed
- 1400 sqft
6 Sebastian Cabot Way, Toronto, Ontario • M3N 2T3 • Glenfield-Jane Heights
- 2 bath
- 3 bed
- 1200 sqft
07-61 Driftwood Avenue, Toronto, Ontario • M3N 2M3 • Glenfield-Jane Heights
- 2 bath
- 3 bed
- 1200 sqft
06-28 Sentinel Road, Toronto, Ontario • M3M 2Y8 • York University Heights
- 1 bath
- 4 bed
- 1000 sqft
07-15 Inlet Mews, Toronto, Ontario • M3M 3J8 • York University Heights
- 2 bath
- 4 bed
- 1600 sqft
96-14 London Green Court West, Toronto, Ontario • M3N 1K2 • Glenfield-Jane Heights
- 2 bath
- 3 bed
- 1200 sqft
137-34 Venetian Crescent, Toronto, Ontario • M3N 2L8 • Glenfield-Jane Heights
- 4 bath
- 4 bed
- 1800 sqft
36 John Cabot Way, Toronto, Ontario • M3N 2T7 • Glenfield-Jane Heights
- 2 bath
- 3 bed
- 1000 sqft
94-14 London Green Court, Toronto, Ontario • M3N 1K2 • Glenfield-Jane Heights
