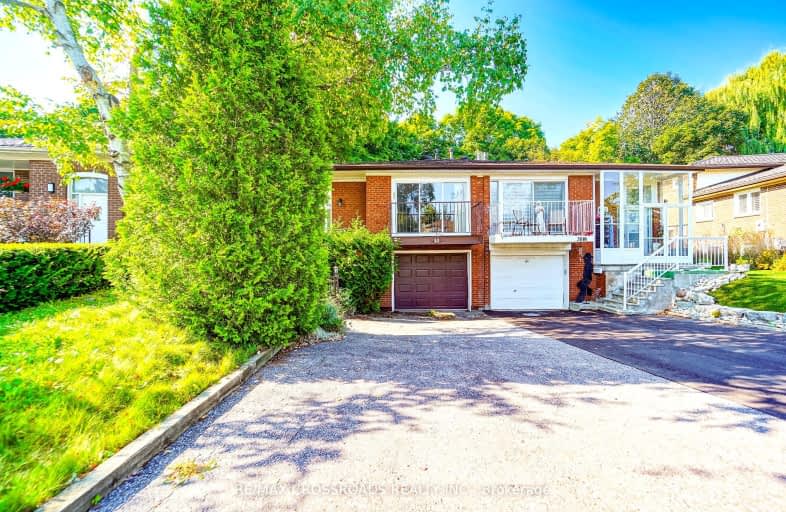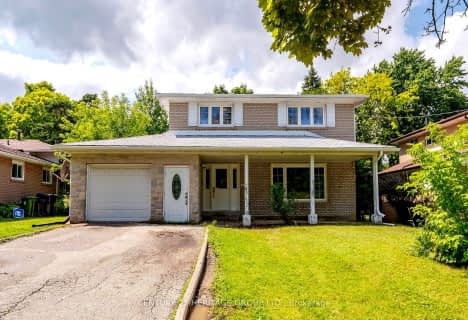Somewhat Walkable
- Some errands can be accomplished on foot.
Good Transit
- Some errands can be accomplished by public transportation.
Bikeable
- Some errands can be accomplished on bike.

Pineway Public School
Elementary: PublicZion Heights Middle School
Elementary: PublicBayview Fairways Public School
Elementary: PublicSteelesview Public School
Elementary: PublicBayview Glen Public School
Elementary: PublicLester B Pearson Elementary School
Elementary: PublicMsgr Fraser College (Northeast)
Secondary: CatholicSt. Joseph Morrow Park Catholic Secondary School
Secondary: CatholicThornlea Secondary School
Secondary: PublicA Y Jackson Secondary School
Secondary: PublicBrebeuf College School
Secondary: CatholicSt Robert Catholic High School
Secondary: Catholic-
Pamona Valley Tennis Club
Markham ON 2.65km -
East Don Parklands
Leslie St (btwn Steeles & Sheppard), Toronto ON 3.01km -
Bayview Village Park
Bayview/Sheppard, Ontario 3.4km
-
Finch-Leslie Square
191 Ravel Rd, Toronto ON M2H 1T1 1.8km -
TD Bank Financial Group
2900 Steeles Ave E (at Don Mills Rd.), Thornhill ON L3T 4X1 2.19km -
CIBC
7125 Woodbine Ave (at Steeles Ave. E), Markham ON L3R 1A3 3.1km
- 4 bath
- 5 bed
26 Greyhound Drive East, Toronto, Ontario • M2H 1K3 • Bayview Woods-Steeles
- 2 bath
- 6 bed
- 1500 sqft
926 Willowdale Avenue, Toronto, Ontario • M2M 3C1 • Newtonbrook East














