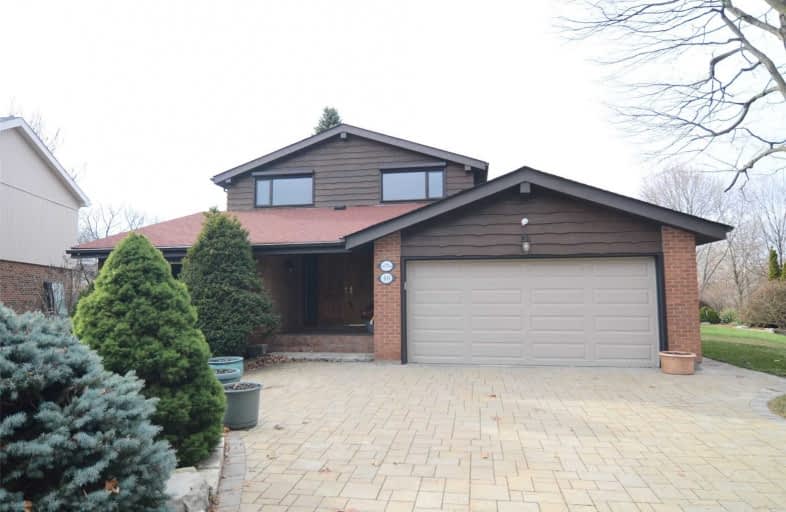
Francis Libermann Catholic Elementary Catholic School
Elementary: Catholic
0.84 km
St Marguerite Bourgeoys Catholic Catholic School
Elementary: Catholic
0.78 km
Our Lady of Grace Catholic School
Elementary: Catholic
0.54 km
Agnes Macphail Public School
Elementary: Public
0.64 km
Alexmuir Junior Public School
Elementary: Public
0.70 km
Brimwood Boulevard Junior Public School
Elementary: Public
0.52 km
Delphi Secondary Alternative School
Secondary: Public
1.51 km
Msgr Fraser-Midland
Secondary: Catholic
1.48 km
Sir William Osler High School
Secondary: Public
1.89 km
Francis Libermann Catholic High School
Secondary: Catholic
0.89 km
Mary Ward Catholic Secondary School
Secondary: Catholic
1.85 km
Albert Campbell Collegiate Institute
Secondary: Public
0.77 km
$
$1,088,000
- 3 bath
- 3 bed
- 1100 sqft
41 Chichester Road, Markham, Ontario • L3R 7E5 • Milliken Mills East














