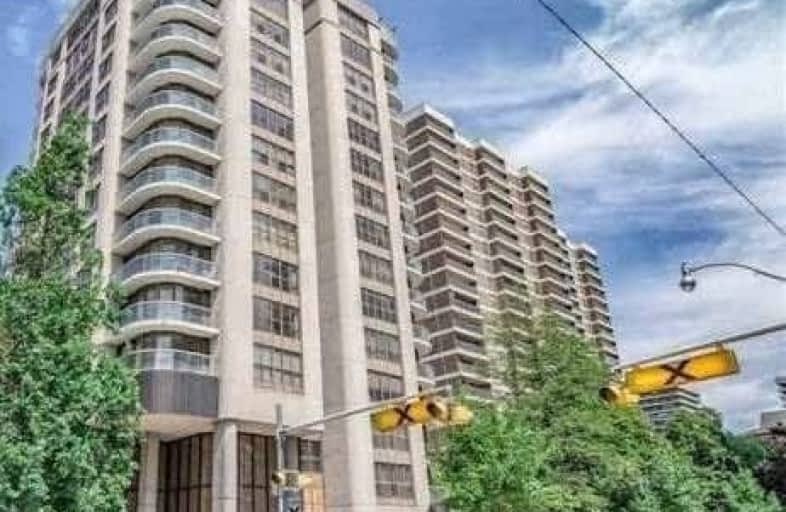Walker's Paradise
- Daily errands do not require a car.
Excellent Transit
- Most errands can be accomplished by public transportation.
Very Bikeable
- Most errands can be accomplished on bike.

Spectrum Alternative Senior School
Elementary: PublicCottingham Junior Public School
Elementary: PublicOur Lady of Perpetual Help Catholic School
Elementary: CatholicDavisville Junior Public School
Elementary: PublicDeer Park Junior and Senior Public School
Elementary: PublicBrown Junior Public School
Elementary: PublicMsgr Fraser College (Midtown Campus)
Secondary: CatholicMsgr Fraser-Isabella
Secondary: CatholicJarvis Collegiate Institute
Secondary: PublicSt Joseph's College School
Secondary: CatholicNorth Toronto Collegiate Institute
Secondary: PublicNorthern Secondary School
Secondary: Public-
Jingles II
1378 Yonge St, Toronto, ON M4T 1Y5 0.12km -
Shenanigans Pub + Patio
11 St Clair Avenue W, Toronto, ON M4V 1K6 0.24km -
Boxcar Social
1208 Yonge Street, Toronto, ON M4T 1W1 0.53km
-
Timothy's World Coffee
1407 Yonge St, Toronto, ON M4T 1Y7 0.14km -
Aroma Espresso Bar
1407 Yonge Street, Toronto, ON M4T 1Y7 0.15km -
Aroma Espresso Bar
2-16 Pleasant Boulevard, Toronto, ON M4T 1J8 0.15km
-
Midtown Pharmacy
1398 Yonge Street, Toronto, ON M4T 1Y5 0.09km -
Pharmasave Balmoral Chemists
1366 Yonge Street, Toronto, ON M4T 3A7 0.13km -
Ava Pharmacy
81 St Clair Avenue E, Toronto, ON M4T 1M7 0.23km
-
Capocaccia Trattoria
1366 Yonge Street, Toronto, ON M4T 3A7 0.12km -
Sunny Morning
1392 Yonge Street, Toronto, ON M4T 1Y5 0.12km -
Boccone Deli & Pizza
1378 Yonge Street, Toronto, ON M4T 1Y5 0.12km
-
Yorkville Village
55 Avenue Road, Toronto, ON M5R 3L2 1.71km -
Hudson's Bay Centre
2 Bloor Street E, Toronto, ON M4W 3E2 1.83km -
Cumberland Terrace
2 Bloor Street W, Toronto, ON M4W 1A7 1.84km
-
Loblaws
12 Saint Clair Avenue E, Toronto, ON M4T 1L7 0.24km -
Paris Grocery
2 Crescent Road, Toronto, ON M4W 1S9 1.07km -
Rosedale's Finest
408 Summerhill Avenue, Toronto, ON M4W 2E4 1.25km
-
LCBO
111 St Clair Avenue W, Toronto, ON M4V 1N5 0.58km -
LCBO
10 Scrivener Square, Toronto, ON M4W 3Y9 0.63km -
LCBO
232 Dupont Street, Toronto, ON M5R 1V7 1.66km
-
Shell
1077 Yonge St, Toronto, ON M4W 2L5 0.8km -
Daily Food Mart
8 Pailton Crescent, Toronto, ON M4S 2H8 1.28km -
Esso
381 Mount Pleasant Road, Toronto, ON M4S 2L5 1.4km
-
Cineplex Cinemas Varsity and VIP
55 Bloor Street W, Toronto, ON M4W 1A5 1.9km -
The ROM Theatre
100 Queen's Park, Toronto, ON M5S 2C6 2.09km -
Mount Pleasant Cinema
675 Mt Pleasant Rd, Toronto, ON M4S 2N2 2.15km
-
Deer Park Public Library
40 St. Clair Avenue E, Toronto, ON M4W 1A7 0.24km -
Yorkville Library
22 Yorkville Avenue, Toronto, ON M4W 1L4 1.65km -
Urban Affairs Library - Research & Reference
Toronto Reference Library, 789 Yonge St, 2nd fl, Toronto, ON M5V 3C6 1.68km
-
SickKids
555 University Avenue, Toronto, ON M5G 1X8 0.4km -
MCI Medical Clinics
160 Eglinton Avenue E, Toronto, ON M4P 3B5 2.39km -
Sunnybrook
43 Wellesley Street E, Toronto, ON M4Y 1H1 2.49km
-
Glen Gould Park
480 Rd Ave (St. Clair Avenue), Toronto ON 0.77km -
Oriole Park
201 Oriole Pky (Chaplin Crescent), Toronto ON M5P 2H4 1.33km -
Sir Winston Churchill Park
301 St Clair Ave W (at Spadina Rd), Toronto ON M4V 1S4 1.45km
-
TD Bank Financial Group
77 Bloor St W (at Bay St.), Toronto ON M5S 1M2 1.92km -
Scotiabank
332 Bloor St W (at Spadina Rd.), Toronto ON M5S 1W6 2.38km -
RBC Royal Bank
2346 Yonge St (at Orchard View Blvd.), Toronto ON M4P 2W7 2.5km
- 2 bath
- 3 bed
- 1200 sqft
6005-7 Grenville Street, Toronto, Ontario • M4Y 0E9 • Bay Street Corridor
- 2 bath
- 2 bed
- 2250 sqft
1305-1166 Bay Street, Toronto, Ontario • M5S 2X8 • Bay Street Corridor
- 2 bath
- 2 bed
- 1000 sqft
2003-111 St Clair Avenue West, Toronto, Ontario • M4V 1N5 • Yonge-St. Clair
- 3 bath
- 3 bed
- 1800 sqft
03-662 Bathurst Street, Toronto, Ontario • M5S 2R3 • Palmerston-Little Italy
- 3 bath
- 2 bed
- 2250 sqft
301-40 Oaklands Avenue, Toronto, Ontario • M4V 2Z3 • Yonge-St. Clair














