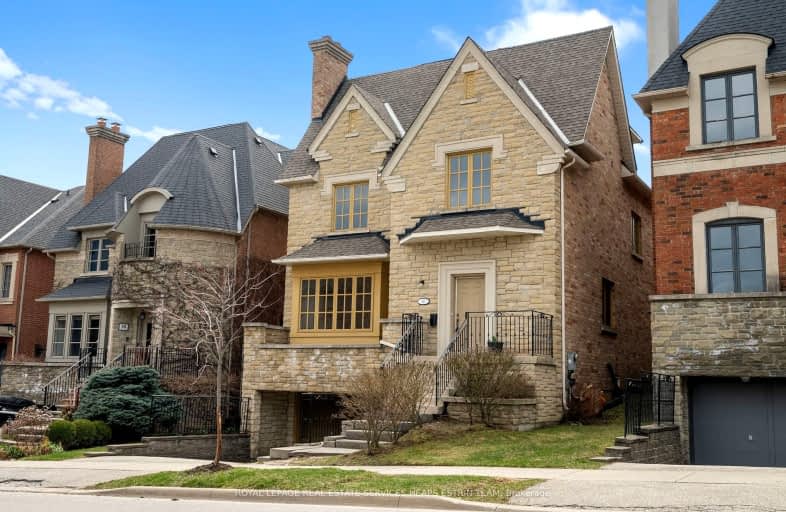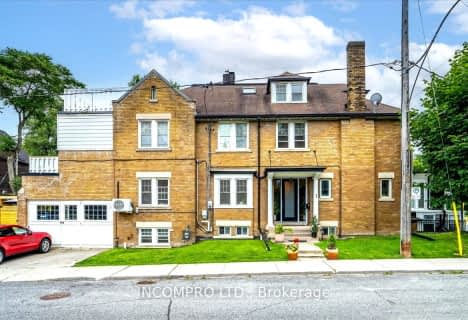Car-Dependent
- Most errands require a car.
Good Transit
- Some errands can be accomplished by public transportation.
Bikeable
- Some errands can be accomplished on bike.

Bennington Heights Elementary School
Elementary: PublicWhitney Junior Public School
Elementary: PublicWestwood Middle School
Elementary: PublicRolph Road Elementary School
Elementary: PublicSt Anselm Catholic School
Elementary: CatholicChester Elementary School
Elementary: PublicMsgr Fraser College (St. Martin Campus)
Secondary: CatholicMsgr Fraser-Isabella
Secondary: CatholicCALC Secondary School
Secondary: PublicJarvis Collegiate Institute
Secondary: PublicLeaside High School
Secondary: PublicRosedale Heights School of the Arts
Secondary: Public-
Withrow Park
725 Logan Ave (btwn Bain Ave. & McConnell Ave.), Toronto ON M4K 3C7 2.34km -
Withrow Park Off Leash Dog Park
Logan Ave (Danforth), Toronto ON 2.53km -
Ramsden Park
1 Ramsden Rd (Yonge Street), Toronto ON M6E 2N1 2.78km
-
RBC Royal Bank
45 Wicksteed Ave, Toronto ON M4G 4H9 1.94km -
Scotiabank
649 Danforth Ave (at Pape Ave.), Toronto ON M4K 1R2 2.2km -
Unilever Canada
160 Bloor St E (at Church Street), Toronto ON M4W 1B9 2.79km
- — bath
- — bed
- — sqft
66 Amelia Street, Toronto, Ontario • M4X 1E1 • Cabbagetown-South St. James Town
- 4 bath
- 5 bed
- 3000 sqft
115 Blythwood Road, Toronto, Ontario • M4N 1A5 • Mount Pleasant East
- 4 bath
- 5 bed
- 3000 sqft
334 Keewatin Avenue, Toronto, Ontario • M4P 2A5 • Mount Pleasant East
- 6 bath
- 9 bed
- 3500 sqft
559 Broadview Avenue, Toronto, Ontario • M4K 2N7 • North Riverdale














