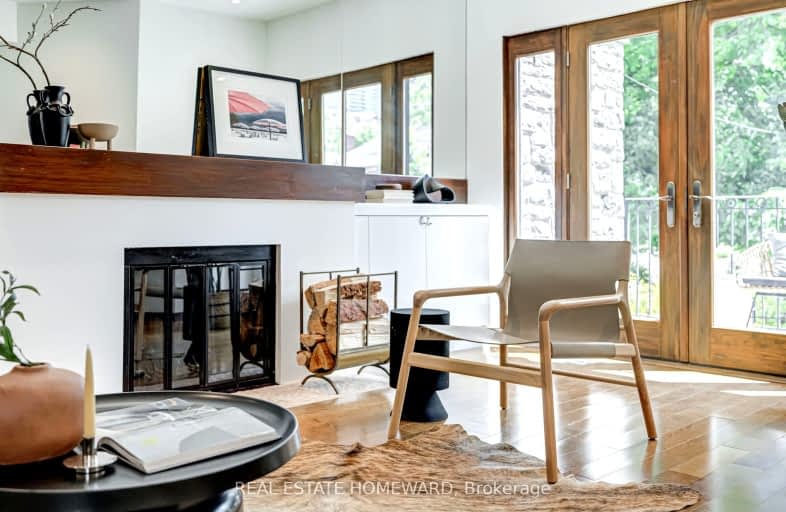
Very Walkable
- Most errands can be accomplished on foot.
Excellent Transit
- Most errands can be accomplished by public transportation.
Bikeable
- Some errands can be accomplished on bike.

Sunny View Junior and Senior Public School
Elementary: PublicSt Monica Catholic School
Elementary: CatholicHodgson Senior Public School
Elementary: PublicBlythwood Junior Public School
Elementary: PublicJohn Fisher Junior Public School
Elementary: PublicEglinton Junior Public School
Elementary: PublicMsgr Fraser College (Midtown Campus)
Secondary: CatholicLeaside High School
Secondary: PublicMarshall McLuhan Catholic Secondary School
Secondary: CatholicNorth Toronto Collegiate Institute
Secondary: PublicLawrence Park Collegiate Institute
Secondary: PublicNorthern Secondary School
Secondary: Public-
88 Erskine Dog Park
Toronto ON 0.63km -
Lytton Park
1.82km -
Forest Hill Road Park
179A Forest Hill Rd, Toronto ON 2.29km
-
TD Bank Financial Group
1870 Bayview Ave, Toronto ON M4G 0C3 0.93km -
RBC Royal Bank
2346 Yonge St (at Orchard View Blvd.), Toronto ON M4P 2W7 1.02km -
BMO Bank of Montreal
419 Eglinton Ave W, Toronto ON M5N 1A4 2.11km
- 6 bath
- 5 bed
- 3500 sqft
564 Blythwood Road, Toronto, Ontario • M4N 1B5 • Bridle Path-Sunnybrook-York Mills
- 4 bath
- 8 bed
- 3500 sqft
996-998 Avenue Road, Toronto, Ontario • M5P 2K8 • Yonge-Eglinton
- 4 bath
- 6 bed
- 2500 sqft
4 Heathdale Road, Toronto, Ontario • M6C 1M6 • Humewood-Cedarvale
- 7 bath
- 6 bed
- 3500 sqft
55 Shelborne Avenue, Toronto, Ontario • M5N 1Y9 • Bedford Park-Nortown




















