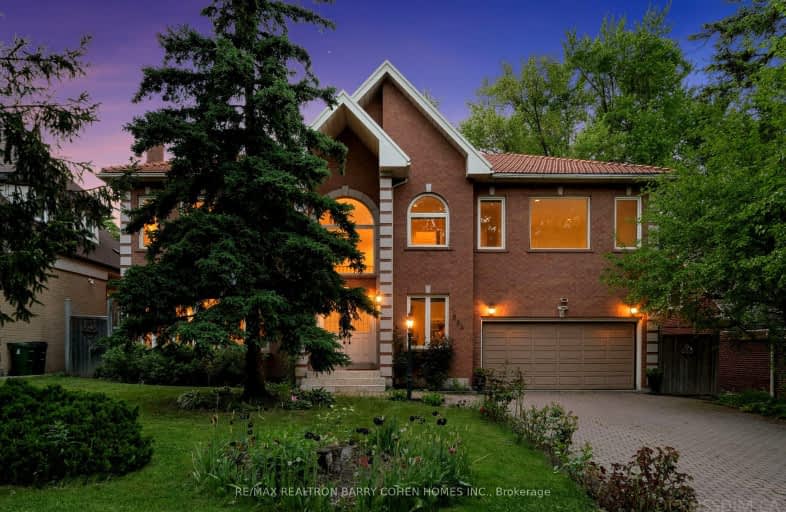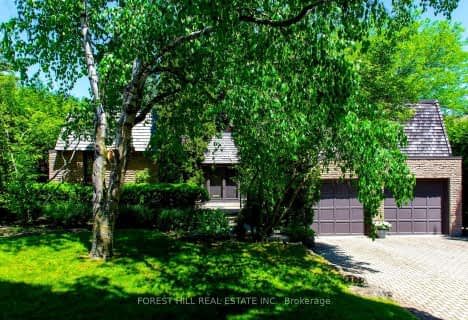Very Walkable
- Most errands can be accomplished on foot.
Some Transit
- Most errands require a car.
Somewhat Bikeable
- Most errands require a car.

Bloorview School Authority
Elementary: HospitalPark Lane Public School
Elementary: PublicSunny View Junior and Senior Public School
Elementary: PublicBlythwood Junior Public School
Elementary: PublicMaurice Cody Junior Public School
Elementary: PublicNorthlea Elementary and Middle School
Elementary: PublicMsgr Fraser College (Midtown Campus)
Secondary: CatholicLeaside High School
Secondary: PublicYork Mills Collegiate Institute
Secondary: PublicNorth Toronto Collegiate Institute
Secondary: PublicLawrence Park Collegiate Institute
Secondary: PublicNorthern Secondary School
Secondary: Public-
88 Erskine Dog Park
Toronto ON 1.64km -
Sunnybrook Park
Eglinton Ave E (at Leslie St), Toronto ON 1.78km -
Wilket Creek Park
1121 Leslie St (at Eglinton Ave. E), Toronto ON 2.38km
-
RBC Royal Bank
45 Wicksteed Ave, Toronto ON M4G 4H9 1.84km -
RBC Royal Bank
2346 Yonge St (at Orchard View Blvd.), Toronto ON M4P 2W7 2.06km -
RBC Royal Bank
1635 Ave Rd (at Cranbrooke Ave.), Toronto ON M5M 3X8 3km
- 4 bath
- 5 bed
- 3000 sqft
115 Blythwood Road, Toronto, Ontario • M4N 1A5 • Mount Pleasant East
- 4 bath
- 5 bed
- 3000 sqft
334 Keewatin Avenue, Toronto, Ontario • M4P 2A5 • Mount Pleasant East
- 4 bath
- 8 bed
- 3500 sqft
996-998 Avenue Road, Toronto, Ontario • M5P 2K8 • Yonge-Eglinton
- 5 bath
- 5 bed
- 3500 sqft
251 Lytton Boulevard, Toronto, Ontario • M5N 1R7 • Lawrence Park South






















