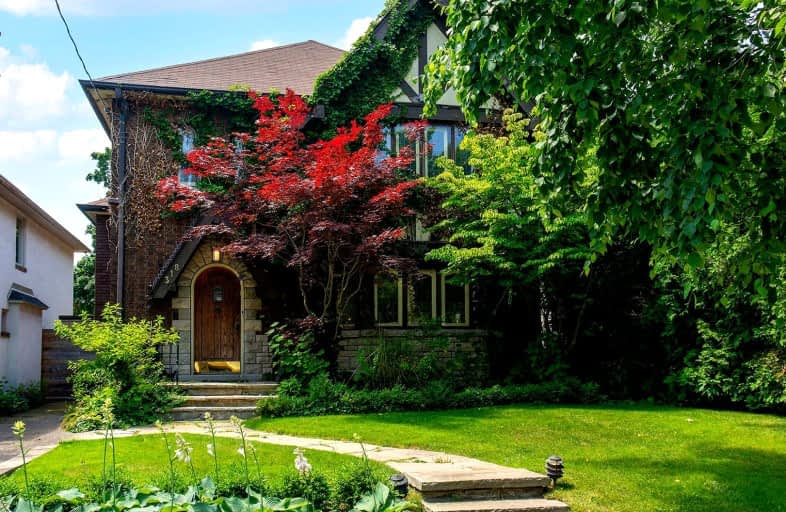Very Walkable
- Most errands can be accomplished on foot.
Excellent Transit
- Most errands can be accomplished by public transportation.
Very Bikeable
- Most errands can be accomplished on bike.

North Preparatory Junior Public School
Elementary: PublicJ R Wilcox Community School
Elementary: PublicCedarvale Community School
Elementary: PublicHumewood Community School
Elementary: PublicWest Preparatory Junior Public School
Elementary: PublicForest Hill Junior and Senior Public School
Elementary: PublicMsgr Fraser College (Midtown Campus)
Secondary: CatholicVaughan Road Academy
Secondary: PublicOakwood Collegiate Institute
Secondary: PublicJohn Polanyi Collegiate Institute
Secondary: PublicForest Hill Collegiate Institute
Secondary: PublicMarshall McLuhan Catholic Secondary School
Secondary: Catholic-
Cedarvale Dog Park
Toronto ON 0.75km -
Forest Hill Road Park
179A Forest Hill Rd, Toronto ON 1.37km -
Irving W. Chapley Community Centre & Park
205 Wilmington Ave, Toronto ON M3H 6B3 1.74km
-
BMO Bank of Montreal
419 Eglinton Ave W, Toronto ON M5N 1A4 1.22km -
CIBC
364 Oakwood Ave (at Rogers Rd.), Toronto ON M6E 2W2 1.69km -
TD Bank Financial Group
870 St Clair Ave W, Toronto ON M6C 1C1 1.97km
- 5 bath
- 5 bed
- 3000 sqft
81 Stormont Avenue, Toronto, Ontario • M5N 2C3 • Bedford Park-Nortown
- 4 bath
- 6 bed
- 2500 sqft
4 Heathdale Road, Toronto, Ontario • M6C 1M6 • Humewood-Cedarvale
- 5 bath
- 5 bed
- 2500 sqft
24 Allenvale Avenue, Toronto, Ontario • M6E 2A5 • Oakwood Village
- 4 bath
- 5 bed
- 3000 sqft
334 Keewatin Avenue, Toronto, Ontario • M4P 2A5 • Mount Pleasant East
- 4 bath
- 8 bed
- 3500 sqft
996-998 Avenue Road, Toronto, Ontario • M5P 2K8 • Yonge-Eglinton
- 9 bath
- 9 bed
2011 Eglinton Avenue West, Toronto, Ontario • M6E 2K1 • Caledonia-Fairbank





















