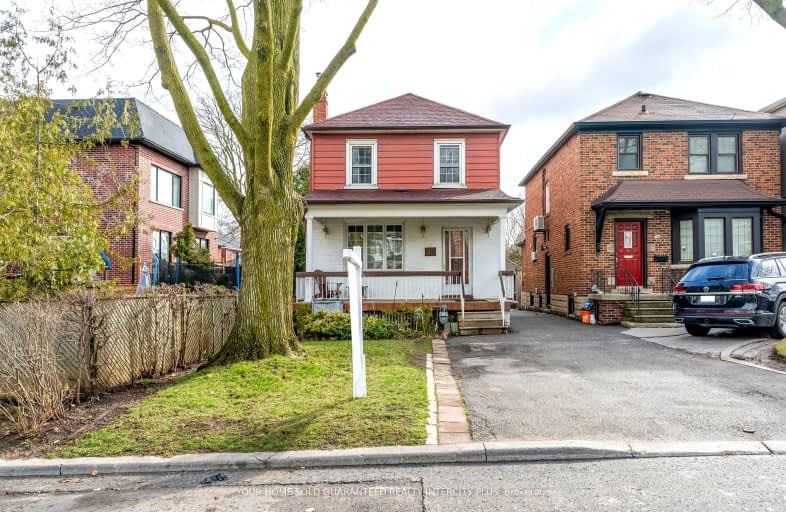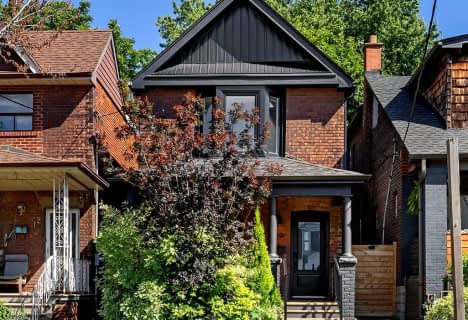Walker's Paradise
- Daily errands do not require a car.
Excellent Transit
- Most errands can be accomplished by public transportation.
Very Bikeable
- Most errands can be accomplished on bike.

J R Wilcox Community School
Elementary: PublicD'Arcy McGee Catholic School
Elementary: CatholicSts Cosmas and Damian Catholic School
Elementary: CatholicCedarvale Community School
Elementary: PublicWest Preparatory Junior Public School
Elementary: PublicSt Thomas Aquinas Catholic School
Elementary: CatholicVaughan Road Academy
Secondary: PublicOakwood Collegiate Institute
Secondary: PublicJohn Polanyi Collegiate Institute
Secondary: PublicForest Hill Collegiate Institute
Secondary: PublicMarshall McLuhan Catholic Secondary School
Secondary: CatholicDante Alighieri Academy
Secondary: Catholic-
Cedarvale Dog Park
Toronto ON 1.13km -
Humewood Park
Pinewood Ave (Humewood Grdns), Toronto ON 2.05km -
Forest Hill Road Park
179A Forest Hill Rd, Toronto ON 2.56km
-
BMO Bank of Montreal
1901 Eglinton Ave W (Dufferin), Toronto ON M6E 2J5 1.28km -
CIBC
364 Oakwood Ave (at Rogers Rd.), Toronto ON M6E 2W2 1.47km -
BMO Bank of Montreal
419 Eglinton Ave W, Toronto ON M5N 1A4 2.17km
- 2 bath
- 3 bed
- 1500 sqft
2338 Dufferin Street, Toronto, Ontario • M6E 3S4 • Caledonia-Fairbank
- 2 bath
- 3 bed
- 1100 sqft
61 McAdam Avenue, Toronto, Ontario • M6A 1S6 • Yorkdale-Glen Park
- 3 bath
- 4 bed
190 Earlscourt Avenue, Toronto, Ontario • M6E 4B1 • Corso Italia-Davenport
- 2 bath
- 3 bed
1281 Davenport Road, Toronto, Ontario • M6H 2H3 • Dovercourt-Wallace Emerson-Junction
- 4 bath
- 4 bed
- 2500 sqft
55 Ypres Road, Toronto, Ontario • M6M 1P1 • Keelesdale-Eglinton West






















