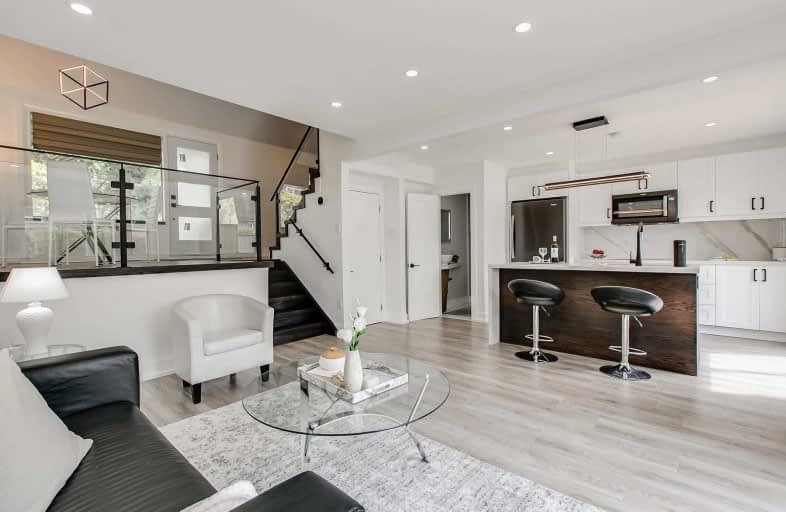
Park Lane Public School
Elementary: PublicGreenland Public School
Elementary: PublicNorman Ingram Public School
Elementary: PublicRippleton Public School
Elementary: PublicDon Mills Middle School
Elementary: PublicSt Bonaventure Catholic School
Elementary: CatholicWindfields Junior High School
Secondary: PublicÉcole secondaire Étienne-Brûlé
Secondary: PublicLeaside High School
Secondary: PublicYork Mills Collegiate Institute
Secondary: PublicDon Mills Collegiate Institute
Secondary: PublicMarc Garneau Collegiate Institute
Secondary: Public- 3 bath
- 4 bed
- 1400 sqft
35-30 Curlew Drive, Toronto, Ontario • M3A 1K1 • Parkwoods-Donalda
- 1 bath
- 2 bed
- 1000 sqft
20 Crimson Mill Way, Toronto, Ontario • M2L 1T6 • St. Andrew-Windfields
- 2 bath
- 2 bed
- 1000 sqft
66-1966 Victoria Park Avenue, Toronto, Ontario • M3A 0A8 • Parkwoods-Donalda
- 2 bath
- 2 bed
- 1400 sqft
32 Scenic Mill Way, Toronto, Ontario • M2L 1S5 • St. Andrew-Windfields








