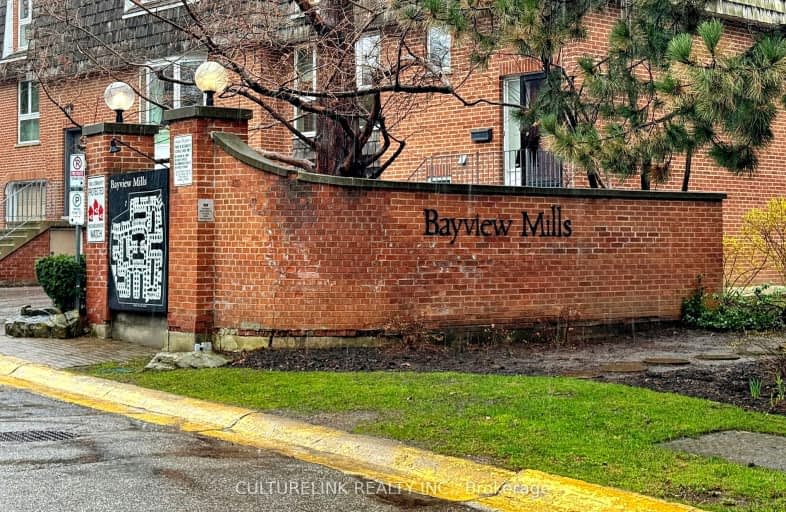Somewhat Walkable
- Some errands can be accomplished on foot.
Good Transit
- Some errands can be accomplished by public transportation.
Somewhat Bikeable
- Most errands require a car.

École élémentaire Étienne-Brûlé
Elementary: PublicHarrison Public School
Elementary: PublicSt Andrew's Junior High School
Elementary: PublicWindfields Junior High School
Elementary: PublicDunlace Public School
Elementary: PublicOwen Public School
Elementary: PublicSt Andrew's Junior High School
Secondary: PublicWindfields Junior High School
Secondary: PublicÉcole secondaire Étienne-Brûlé
Secondary: PublicCardinal Carter Academy for the Arts
Secondary: CatholicYork Mills Collegiate Institute
Secondary: PublicEarl Haig Secondary School
Secondary: Public-
Cotswold Park
44 Cotswold Cres, Toronto ON M2P 1N2 1.35km -
Harrison Garden Blvd Dog Park
Harrison Garden Blvd, North York ON M2N 0C3 1.81km -
Avondale Park
15 Humberstone Dr (btwn Harrison Garden & Everson), Toronto ON M2N 7J7 2.08km
-
RBC Royal Bank
27 Rean Dr (Sheppard), North York ON M2K 0A6 1.75km -
TD Bank Financial Group
312 Sheppard Ave E, North York ON M2N 3B4 1.82km -
RBC Royal Bank
4789 Yonge St (Yonge), North York ON M2N 0G3 2.44km
- 3 bath
- 2 bed
- 900 sqft
19-12 Dervock Crescent, Toronto, Ontario • M2K 1A7 • Bayview Village
- 2 bath
- 2 bed
- 1000 sqft
02-69 Upper Canada Drive, Toronto, Ontario • M2P 2A2 • St. Andrew-Windfields
- 2 bath
- 2 bed
- 1000 sqft
65-125 Shaughnessy Boulevard, Toronto, Ontario • M2J 1J7 • Don Valley Village
- 3 bath
- 2 bed
- 1000 sqft
01-420 Kenneth Avenue, Toronto, Ontario • M2N 7M3 • Willowdale East
- 2 bath
- 2 bed
- 1000 sqft
25-780 Sheppard Avenue East, Toronto, Ontario • M2K 0E3 • Bayview Village
- 2 bath
- 3 bed
- 1000 sqft
Th509-95 McMahon Drive, Toronto, Ontario • M2K 0H2 • Bayview Village
- 2 bath
- 2 bed
- 1000 sqft
1201-5 Everson Drive, Toronto, Ontario • M2N 7C3 • Willowdale East
- 2 bath
- 2 bed
- 1000 sqft
03-52 Holmes Avenue, Toronto, Ontario • M2N 0J9 • Willowdale East






















