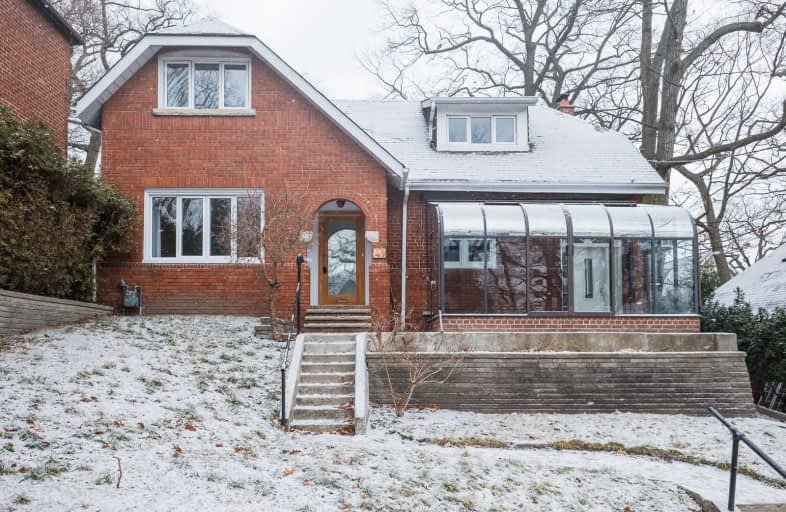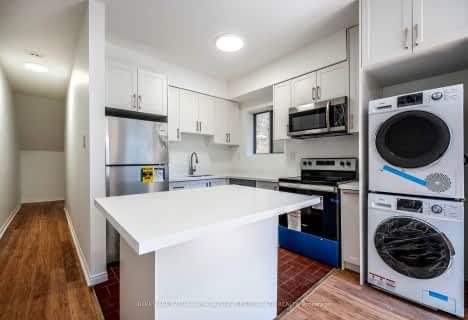
Blantyre Public School
Elementary: Public
1.13 km
St Denis Catholic School
Elementary: Catholic
0.48 km
Courcelette Public School
Elementary: Public
0.68 km
Balmy Beach Community School
Elementary: Public
0.45 km
St John Catholic School
Elementary: Catholic
0.99 km
Adam Beck Junior Public School
Elementary: Public
0.97 km
Notre Dame Catholic High School
Secondary: Catholic
0.94 km
Monarch Park Collegiate Institute
Secondary: Public
3.15 km
Neil McNeil High School
Secondary: Catholic
0.47 km
Birchmount Park Collegiate Institute
Secondary: Public
3.25 km
Malvern Collegiate Institute
Secondary: Public
1.11 km
SATEC @ W A Porter Collegiate Institute
Secondary: Public
4.63 km
$
$2,750
- 1 bath
- 3 bed
- 1100 sqft
Main-17 Avis Crescent, Toronto, Ontario • M4B 1B8 • O'Connor-Parkview
$
$4,000
- 2 bath
- 3 bed
- 1500 sqft
613 Glebeholme Boulevard, Toronto, Ontario • M4C 1V5 • Danforth Village-East York














