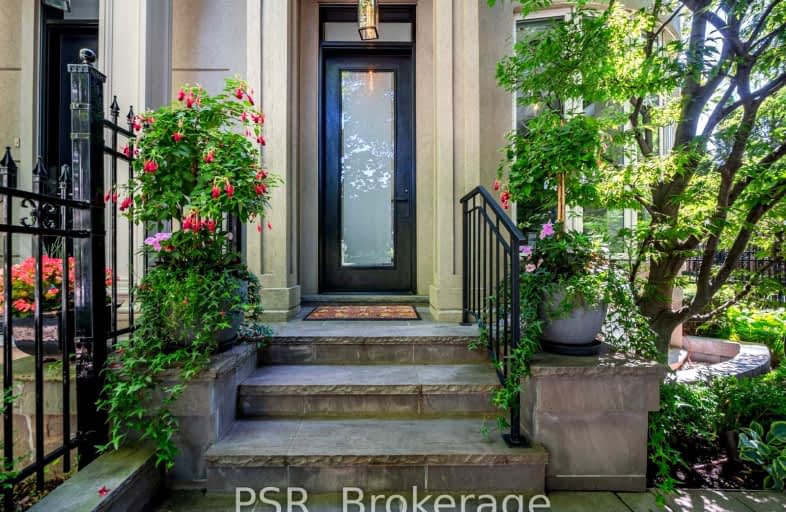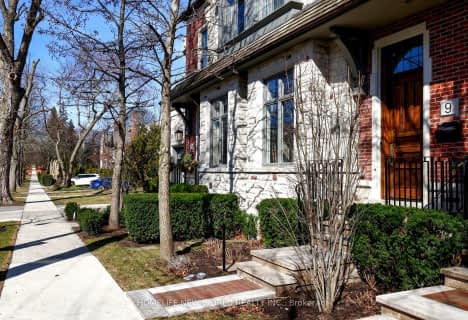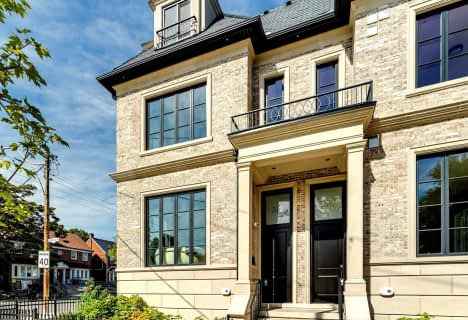Walker's Paradise
- Daily errands do not require a car.
93
/100
Excellent Transit
- Most errands can be accomplished by public transportation.
85
/100
Very Bikeable
- Most errands can be accomplished on bike.
70
/100

Holy Rosary Catholic School
Elementary: Catholic
0.12 km
Hillcrest Community School
Elementary: Public
0.69 km
Palmerston Avenue Junior Public School
Elementary: Public
1.76 km
Humewood Community School
Elementary: Public
1.29 km
Brown Junior Public School
Elementary: Public
0.88 km
Forest Hill Junior and Senior Public School
Elementary: Public
1.20 km
Msgr Fraser Orientation Centre
Secondary: Catholic
1.96 km
Msgr Fraser College (Alternate Study) Secondary School
Secondary: Catholic
1.91 km
Loretto College School
Secondary: Catholic
2.21 km
Forest Hill Collegiate Institute
Secondary: Public
2.17 km
Marshall McLuhan Catholic Secondary School
Secondary: Catholic
2.57 km
Central Technical School
Secondary: Public
2.44 km
-
Sir Winston Churchill Park
301 St Clair Ave W (at Spadina Rd), Toronto ON M4V 1S4 0.23km -
Jean Sibelius Square
Wells St and Kendal Ave, Toronto ON 1.5km -
Forest Hill Road Park
179A Forest Hill Rd, Toronto ON 1.54km
-
Scotiabank
1 St Clair Ave E (at Yonge St.), Toronto ON M4T 1Z3 1.53km -
BMO Bank of Montreal
419 Eglinton Ave W, Toronto ON M5N 1A4 2.14km -
CIBC
364 Oakwood Ave (at Rogers Rd.), Toronto ON M6E 2W2 2.15km





