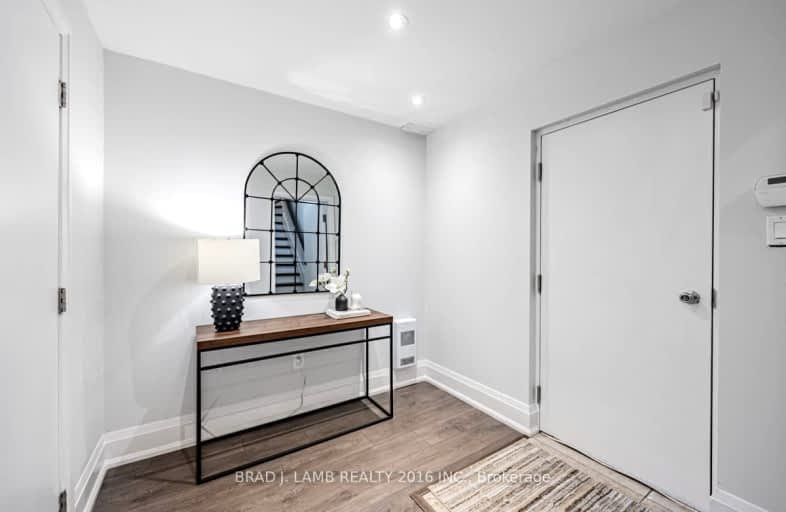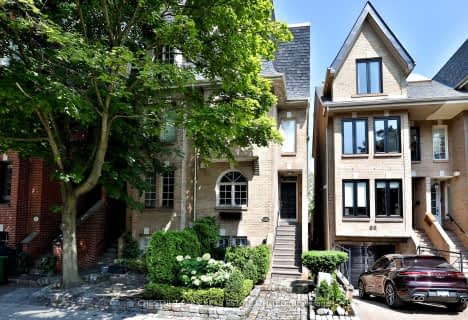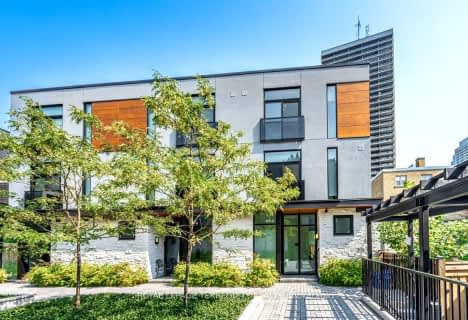Very Walkable
- Most errands can be accomplished on foot.
Excellent Transit
- Most errands can be accomplished by public transportation.
Very Bikeable
- Most errands can be accomplished on bike.

North Preparatory Junior Public School
Elementary: PublicSt Monica Catholic School
Elementary: CatholicOriole Park Junior Public School
Elementary: PublicJohn Ross Robertson Junior Public School
Elementary: PublicForest Hill Junior and Senior Public School
Elementary: PublicAllenby Junior Public School
Elementary: PublicMsgr Fraser College (Midtown Campus)
Secondary: CatholicForest Hill Collegiate Institute
Secondary: PublicMarshall McLuhan Catholic Secondary School
Secondary: CatholicNorth Toronto Collegiate Institute
Secondary: PublicLawrence Park Collegiate Institute
Secondary: PublicNorthern Secondary School
Secondary: Public-
Lotus Inn
286 Eglinton Avenue W, Toronto, ON M4R 1B2 0.12km -
Queens Legs
286 Eglinton Avenue W, Toronto, ON M4R 1B2 0.13km -
The Pickle Barrel
2300 Yonge Street, Toronto, ON M4P 1E4 0.84km
-
Isle of Coffee
380A Eglinton Avenue W, Toronto, ON M5N 1A2 0.09km -
Tim Hortons
333 Eglinton Avenue W, Toronto, ON M5P 2L3 0.1km -
Crosstown Coffee Bar
187 Highbourne Road, Toronto, ON M5P 2J8 0.19km
-
Uptown Pharmacy
243 Eglinton Avenue W, Toronto, ON M4R 1B1 0.21km -
Shoppers Drug Mart
550 Eglinton Avenue W, Toronto, ON M5N 0A1 0.55km -
Rexall Pharma Plus
2300 Yonge Street, Yonge Eglinton Centre, Toronto, ON M4P 3C8 0.87km
-
Sophies Dine-in and Takeout
302 Eglinton Avenue W, Toronto, ON M4R 1B2 0.09km -
Nikko Sushi
376 Eglinton Avenue W, Toronto, ON M5N 1A2 0.08km -
Sina Persian Cuisine
288 Eglinton Ave W, Toronto, ON M4R 1B2 0.12km
-
Yonge Eglinton Centre
2300 Yonge St, Toronto, ON M4P 1E4 0.84km -
Lawrence Allen Centre
700 Lawrence Ave W, Toronto, ON M6A 3B4 3.24km -
Lawrence Square
700 Lawrence Ave W, North York, ON M6A 3B4 3.23km
-
Summerhill Market
484 Eglinton Avenue W, Toronto, ON M5N 1A5 0.33km -
Fresh Harvest Fine Foods
546 Eglinton Ave W, Toronto, ON M5N 1B4 0.49km -
Metro
2300 Yonge Street, Toronto, ON M4P 1E4 0.87km
-
LCBO - Yonge Eglinton Centre
2300 Yonge St, Yonge and Eglinton, Toronto, ON M4P 1E4 0.84km -
Wine Rack
2447 Yonge Street, Toronto, ON M4P 2E7 1.04km -
LCBO
111 St Clair Avenue W, Toronto, ON M4V 1N5 2.21km
-
Petro Canada
1021 Avenue Road, Toronto, ON M5P 2K9 0.13km -
Husky
861 Avenue Rd, Toronto, ON M5P 2K4 0.81km -
Mr Lube
793 Spadina Road, Toronto, ON M5P 2X5 0.82km
-
Cineplex Cinemas
2300 Yonge Street, Toronto, ON M4P 1E4 0.88km -
Mount Pleasant Cinema
675 Mt Pleasant Rd, Toronto, ON M4S 2N2 1.64km -
Cineplex Cinemas Yorkdale
Yorkdale Shopping Centre, 3401 Dufferin Street, Toronto, ON M6A 2T9 4.12km
-
Toronto Public Library - Northern District Branch
40 Orchard View Boulevard, Toronto, ON M4R 1B9 0.81km -
Toronto Public Library - Forest Hill Library
700 Eglinton Avenue W, Toronto, ON M5N 1B9 0.98km -
Toronto Public Library - Mount Pleasant
599 Mount Pleasant Road, Toronto, ON M4S 2M5 1.71km
-
MCI Medical Clinics
160 Eglinton Avenue E, Toronto, ON M4P 3B5 1.29km -
SickKids
555 University Avenue, Toronto, ON M5G 1X8 2.6km -
Sunnybrook Health Sciences Centre
2075 Bayview Avenue, Toronto, ON M4N 3M5 3.24km
-
Forest Hill Road Park
179A Forest Hill Rd, Toronto ON 0.87km -
88 Erskine Dog Park
Toronto ON 1.27km -
Dogs Off-Leash Area
Toronto ON 2.36km
-
RBC Royal Bank
2346 Yonge St (at Orchard View Blvd.), Toronto ON M4P 2W7 0.89km -
CIBC
1623 Ave Rd (at Woburn Ave.), Toronto ON M5M 3X8 2.36km -
TD Bank Financial Group
3174 Yonge St (at Bedford Park Ave), Toronto ON M4N 2L1 2.54km
- 3 bath
- 3 bed
- 2000 sqft
43B Burnaby Boulevard, Toronto, Ontario • M5N 1G3 • Lawrence Park South












