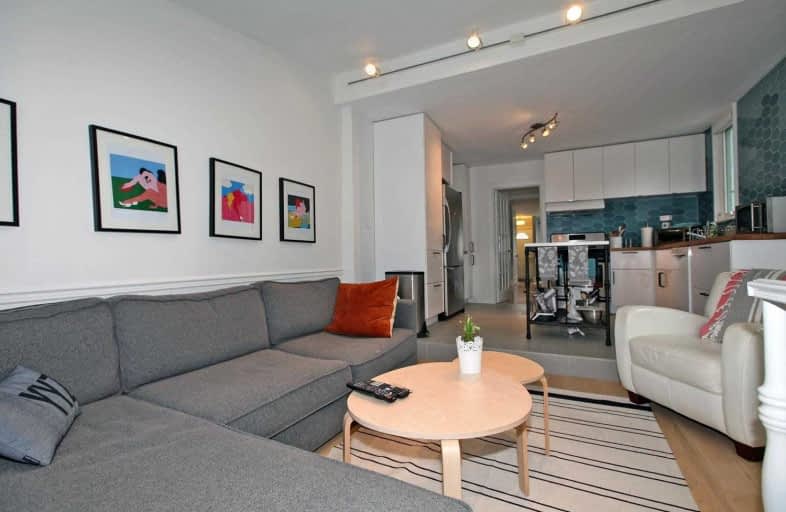
Fairbank Public School
Elementary: PublicJ R Wilcox Community School
Elementary: PublicSt John Bosco Catholic School
Elementary: CatholicD'Arcy McGee Catholic School
Elementary: CatholicSt Thomas Aquinas Catholic School
Elementary: CatholicRawlinson Community School
Elementary: PublicVaughan Road Academy
Secondary: PublicOakwood Collegiate Institute
Secondary: PublicGeorge Harvey Collegiate Institute
Secondary: PublicJohn Polanyi Collegiate Institute
Secondary: PublicForest Hill Collegiate Institute
Secondary: PublicDante Alighieri Academy
Secondary: Catholic- 1 bath
- 3 bed
03-600 St Clarens Avenue, Toronto, Ontario • M6H 3W9 • Dovercourt-Wallace Emerson-Junction
- 1 bath
- 3 bed
- 700 sqft
1132 Glengrove Avenue, Toronto, Ontario • M6B 2K4 • Yorkdale-Glen Park
- 2 bath
- 3 bed
Main -82 Livingstone Avenue, Toronto, Ontario • M6E 2L8 • Briar Hill-Belgravia
- 2 bath
- 3 bed
Upper-82 Livingstone Avenue, Toronto, Ontario • M6E 2L8 • Briar Hill-Belgravia
- 2 bath
- 3 bed
- 1100 sqft
157 McRoberts Avenue, Toronto, Ontario • M6E 4P3 • Corso Italia-Davenport
- 1 bath
- 3 bed
- 700 sqft
02-965 Eglinton Avenue West, Toronto, Ontario • M6C 2C4 • Humewood-Cedarvale
- 1 bath
- 3 bed
- 1100 sqft
Upper-1951 Dufferin Street, Toronto, Ontario • M6E 3P8 • Oakwood Village














