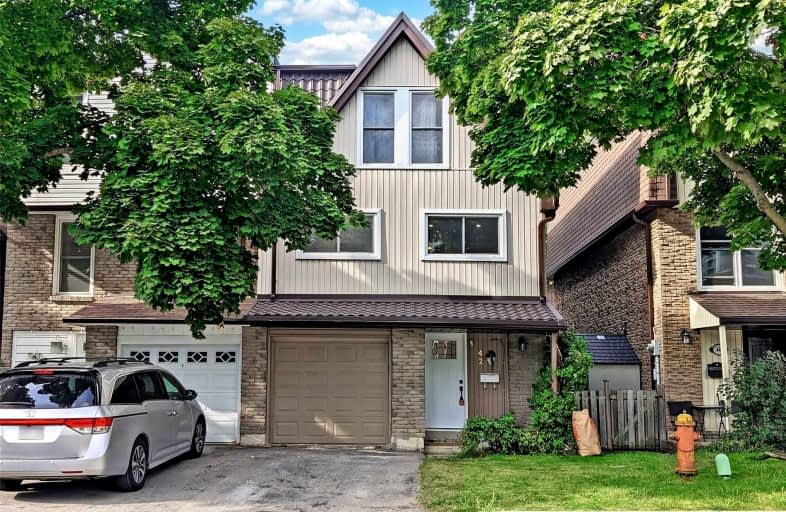
3D Walkthrough

Muirhead Public School
Elementary: Public
0.50 km
Pleasant View Junior High School
Elementary: Public
1.22 km
St. Kateri Tekakwitha Catholic School
Elementary: Catholic
1.11 km
St Gerald Catholic School
Elementary: Catholic
0.63 km
Donview Middle School
Elementary: Public
1.37 km
Brian Public School
Elementary: Public
0.63 km
Caring and Safe Schools LC2
Secondary: Public
1.75 km
North East Year Round Alternative Centre
Secondary: Public
1.52 km
Pleasant View Junior High School
Secondary: Public
1.20 km
George S Henry Academy
Secondary: Public
1.49 km
Georges Vanier Secondary School
Secondary: Public
1.70 km
Sir John A Macdonald Collegiate Institute
Secondary: Public
1.35 km





