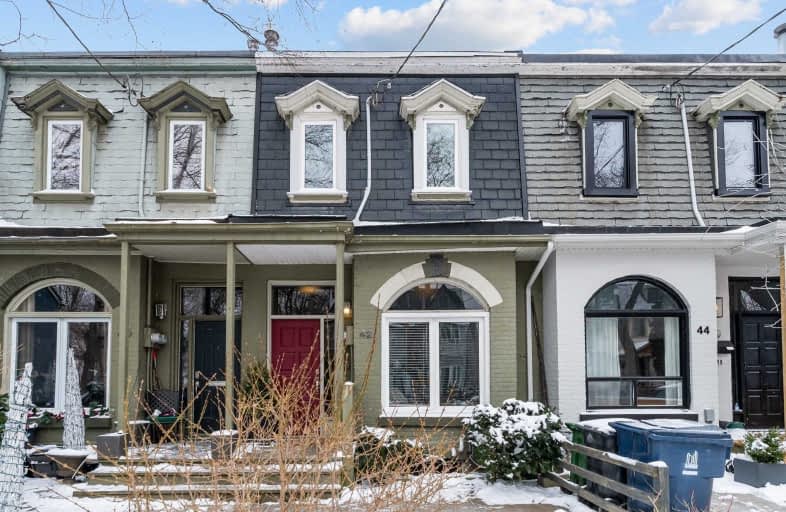
3D Walkthrough

Quest Alternative School Senior
Elementary: Public
1.45 km
First Nations School of Toronto Junior Senior
Elementary: Public
0.49 km
Queen Alexandra Middle School
Elementary: Public
0.46 km
Dundas Junior Public School
Elementary: Public
0.49 km
Pape Avenue Junior Public School
Elementary: Public
1.45 km
Morse Street Junior Public School
Elementary: Public
0.61 km
Msgr Fraser College (St. Martin Campus)
Secondary: Catholic
1.76 km
Inglenook Community School
Secondary: Public
1.09 km
SEED Alternative
Secondary: Public
0.52 km
Eastdale Collegiate Institute
Secondary: Public
0.90 km
CALC Secondary School
Secondary: Public
2.21 km
Riverdale Collegiate Institute
Secondary: Public
1.66 km
$
$1,559,000
- 3 bath
- 5 bed
- 2000 sqft
102 Bleecker Street, Toronto, Ontario • M4X 1L8 • Cabbagetown-South St. James Town



