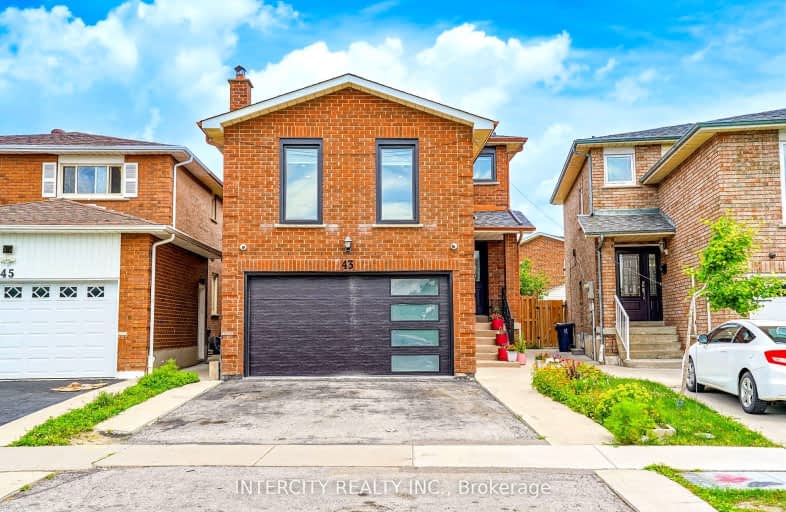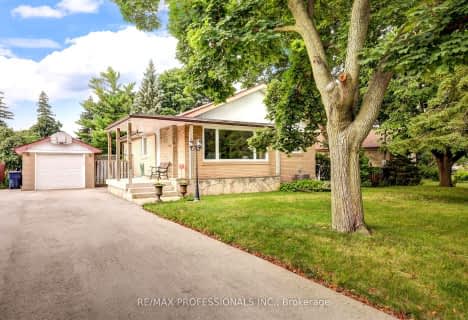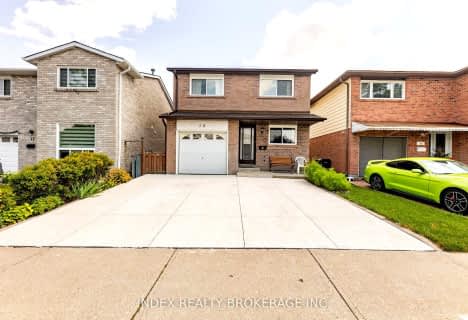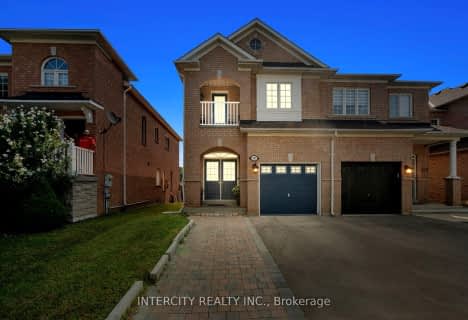Somewhat Walkable
- Some errands can be accomplished on foot.
Good Transit
- Some errands can be accomplished by public transportation.
Somewhat Bikeable
- Most errands require a car.

Msgr John Corrigan Catholic School
Elementary: CatholicClaireville Junior School
Elementary: PublicSt Angela Catholic School
Elementary: CatholicJohn D Parker Junior School
Elementary: PublicSmithfield Middle School
Elementary: PublicHighfield Junior School
Elementary: PublicWoodbridge College
Secondary: PublicHoly Cross Catholic Academy High School
Secondary: CatholicFather Henry Carr Catholic Secondary School
Secondary: CatholicNorth Albion Collegiate Institute
Secondary: PublicWest Humber Collegiate Institute
Secondary: PublicLincoln M. Alexander Secondary School
Secondary: Public-
York Lions Stadium
Ian MacDonald Blvd, Toronto ON 8.22km -
Cruickshank Park
Lawrence Ave W (Little Avenue), Toronto ON 8.67km -
Humbertown Park
Toronto ON 11.84km
-
TD Canada Trust Branch and ATM
4499 Hwy 7, Woodbridge ON L4L 9A9 4.25km -
TD Bank Financial Group
2038 Kipling Ave, Rexdale ON M9W 4K1 5.44km -
TD Bank Financial Group
3978 Cottrelle Blvd, Brampton ON L6P 2R1 5.7km
- 2 bath
- 3 bed
8 Giles Court, Toronto, Ontario • M9V 4C5 • Mount Olive-Silverstone-Jamestown
- 2 bath
- 3 bed
5 Todd Brook Drive, Toronto, Ontario • M9V 1R3 • Thistletown-Beaumonde Heights
- 3 bath
- 3 bed
15 Franca Crescent, Toronto, Ontario • M9V 4S1 • Mount Olive-Silverstone-Jamestown
- 1 bath
- 3 bed
- 1100 sqft
98 Silverstone Drive, Toronto, Ontario • M9V 3G5 • Mount Olive-Silverstone-Jamestown
- 2 bath
- 3 bed
6 Dorward Drive, Toronto, Ontario • M9V 2J2 • Mount Olive-Silverstone-Jamestown
- 4 bath
- 3 bed
- 1100 sqft
20 Helmsdale Crescent, Toronto, Ontario • M9V 3X9 • West Humber-Clairville
- 3 bath
- 3 bed
60 Orpington Crescent, Toronto, Ontario • M9V 3E5 • Mount Olive-Silverstone-Jamestown














