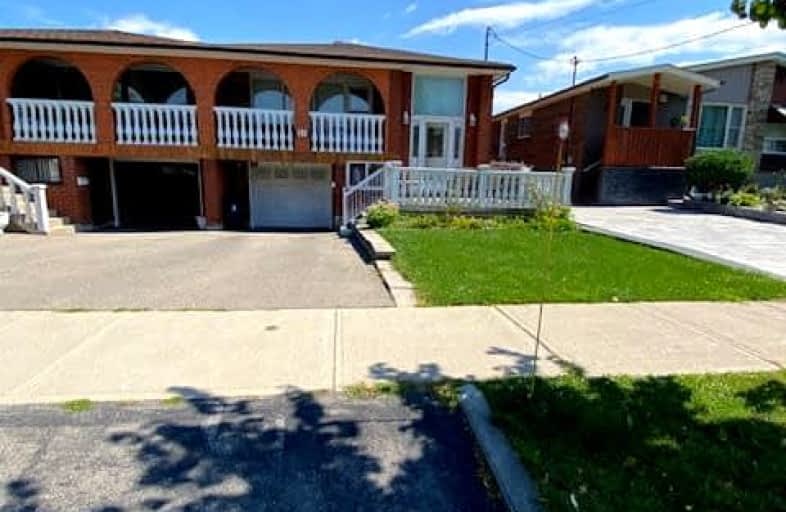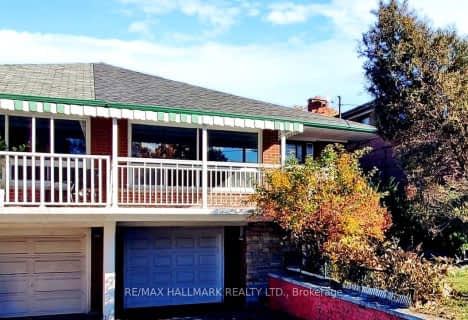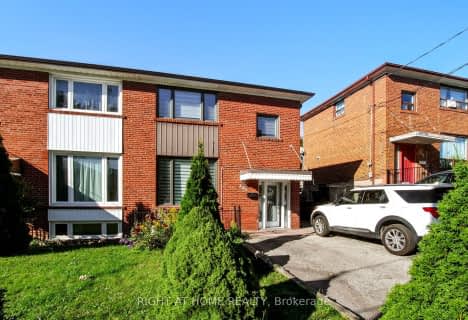Very Walkable
- Most errands can be accomplished on foot.
Good Transit
- Some errands can be accomplished by public transportation.
Somewhat Bikeable
- Most errands require a car.

Venerable John Merlini Catholic School
Elementary: CatholicSt Roch Catholic School
Elementary: CatholicHumber Summit Middle School
Elementary: PublicBeaumonde Heights Junior Middle School
Elementary: PublicGracedale Public School
Elementary: PublicNorth Kipling Junior Middle School
Elementary: PublicEmery EdVance Secondary School
Secondary: PublicThistletown Collegiate Institute
Secondary: PublicWoodbridge College
Secondary: PublicEmery Collegiate Institute
Secondary: PublicFather Henry Carr Catholic Secondary School
Secondary: CatholicNorth Albion Collegiate Institute
Secondary: Public-
Wincott Park
Wincott Dr, Toronto ON 7.71km -
Antibes Park
58 Antibes Dr (at Candle Liteway), Toronto ON M2R 3K5 9.86km -
Earl Bales Park
4300 Bathurst St (Sheppard St), Toronto ON 10.59km
-
Scotiabank
7600 Weston Rd, Woodbridge ON L4L 8B7 3.73km -
TD Bank Financial Group
2709 Jane St, Downsview ON M3L 1S3 4.87km -
CIBC
8535 Hwy 27 (Langstaff Rd & Hwy 27), Woodbridge ON L4H 4Y1 6.04km
- 2 bath
- 3 bed
18 Bankfield Drive, Toronto, Ontario • M9V 2P6 • Thistletown-Beaumonde Heights
- 4 bath
- 4 bed
- 2000 sqft
182 Tall Grass Trail, Vaughan, Ontario • L4L 3P8 • East Woodbridge
- 2 bath
- 3 bed
- 1100 sqft
39 Kidron Valley Drive, Toronto, Ontario • M9V 4L3 • Mount Olive-Silverstone-Jamestown
- 2 bath
- 3 bed
- 1100 sqft
25 Langfield Crescent, Toronto, Ontario • M9V 3L6 • Mount Olive-Silverstone-Jamestown
- 2 bath
- 3 bed
- 1100 sqft
22 Dashwood Crescent, Toronto, Ontario • M9V 2N8 • Thistletown-Beaumonde Heights






















