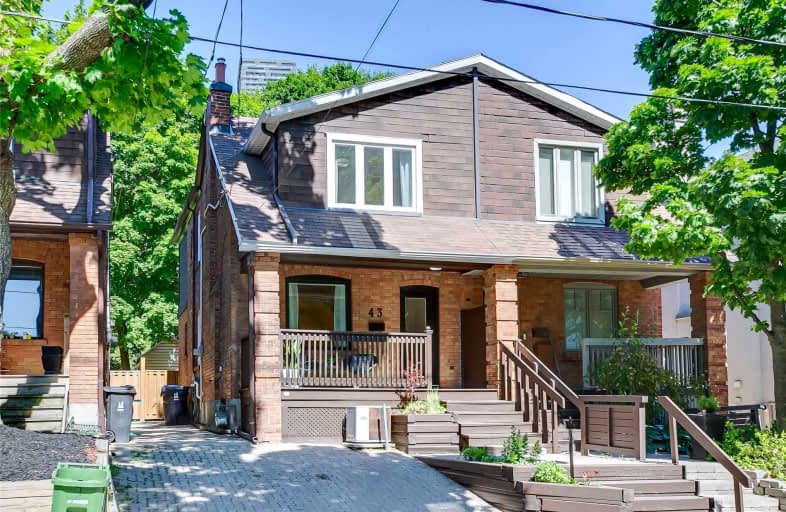
Spectrum Alternative Senior School
Elementary: Public
1.06 km
St Monica Catholic School
Elementary: Catholic
0.55 km
Oriole Park Junior Public School
Elementary: Public
0.73 km
John Fisher Junior Public School
Elementary: Public
0.70 km
Davisville Junior Public School
Elementary: Public
1.07 km
Allenby Junior Public School
Elementary: Public
0.83 km
Msgr Fraser College (Midtown Campus)
Secondary: Catholic
0.34 km
Forest Hill Collegiate Institute
Secondary: Public
1.54 km
Marshall McLuhan Catholic Secondary School
Secondary: Catholic
0.58 km
North Toronto Collegiate Institute
Secondary: Public
0.64 km
Lawrence Park Collegiate Institute
Secondary: Public
1.79 km
Northern Secondary School
Secondary: Public
1.10 km
$
$1,750,000
- 3 bath
- 3 bed
- 2000 sqft
706 Merton Street, Toronto, Ontario • M4S 1B8 • Mount Pleasant East














