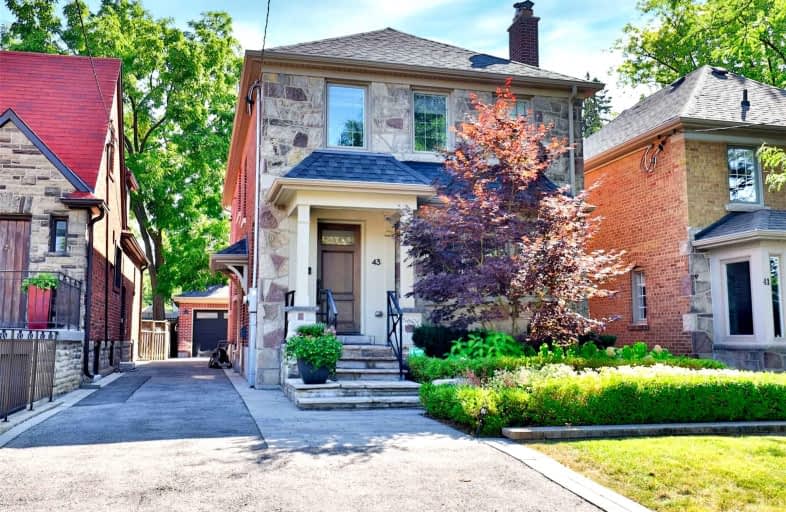

Armour Heights Public School
Elementary: PublicSummit Heights Public School
Elementary: PublicLedbury Park Elementary and Middle School
Elementary: PublicBlessed Sacrament Catholic School
Elementary: CatholicSt Margaret Catholic School
Elementary: CatholicJohn Wanless Junior Public School
Elementary: PublicSt Andrew's Junior High School
Secondary: PublicCardinal Carter Academy for the Arts
Secondary: CatholicJohn Polanyi Collegiate Institute
Secondary: PublicLoretto Abbey Catholic Secondary School
Secondary: CatholicMarshall McLuhan Catholic Secondary School
Secondary: CatholicLawrence Park Collegiate Institute
Secondary: Public- 5 bath
- 4 bed
- 3000 sqft
89 Roberta Drive, Toronto, Ontario • M6A 2J8 • Englemount-Lawrence
- 6 bath
- 4 bed
- 2000 sqft
87A Bedford Park Avenue, Toronto, Ontario • M5M 1J2 • Lawrence Park North
- — bath
- — bed
- — sqft
177 Glenview Avenue, Toronto, Ontario • M4R 1R4 • Lawrence Park North
- 3 bath
- 3 bed
- 2000 sqft
154 Brooke Avenue, Toronto, Ontario • M5M 2K5 • Bedford Park-Nortown
- 4 bath
- 3 bed
- 2500 sqft
90 Burndale Avenue, Toronto, Ontario • M2N 1S7 • Lansing-Westgate
- 5 bath
- 4 bed
- 2500 sqft
321 Melrose Avenue, Toronto, Ontario • M5M 1Z1 • Lawrence Park North
- 3 bath
- 3 bed
122 Lawrence Avenue East, Toronto, Ontario • M4N 1S8 • Lawrence Park North













