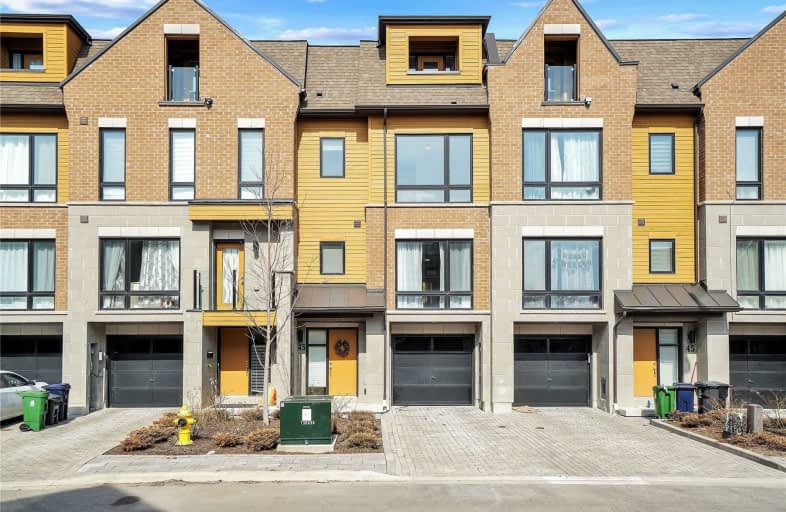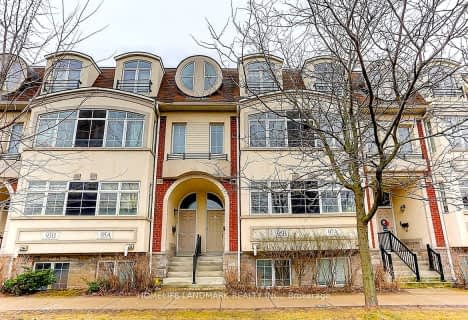
Video Tour

Blessed Trinity Catholic School
Elementary: Catholic
0.49 km
St Agnes Catholic School
Elementary: Catholic
1.61 km
Finch Public School
Elementary: Public
0.22 km
Bayview Middle School
Elementary: Public
1.36 km
Lester B Pearson Elementary School
Elementary: Public
1.20 km
Cummer Valley Middle School
Elementary: Public
0.52 km
Avondale Secondary Alternative School
Secondary: Public
1.17 km
Drewry Secondary School
Secondary: Public
1.92 km
St. Joseph Morrow Park Catholic Secondary School
Secondary: Catholic
1.38 km
Cardinal Carter Academy for the Arts
Secondary: Catholic
2.50 km
Brebeuf College School
Secondary: Catholic
1.96 km
Earl Haig Secondary School
Secondary: Public
1.82 km
$
$1,369,000
- 3 bath
- 3 bed
- 1500 sqft
95B Finch Avenue West, Toronto, Ontario • M2N 2H6 • Willowdale West
$
$1,578,000
- 3 bath
- 4 bed
- 2000 sqft
36 Routliffe Lane, Toronto, Ontario • M2N 0A5 • Newtonbrook West






