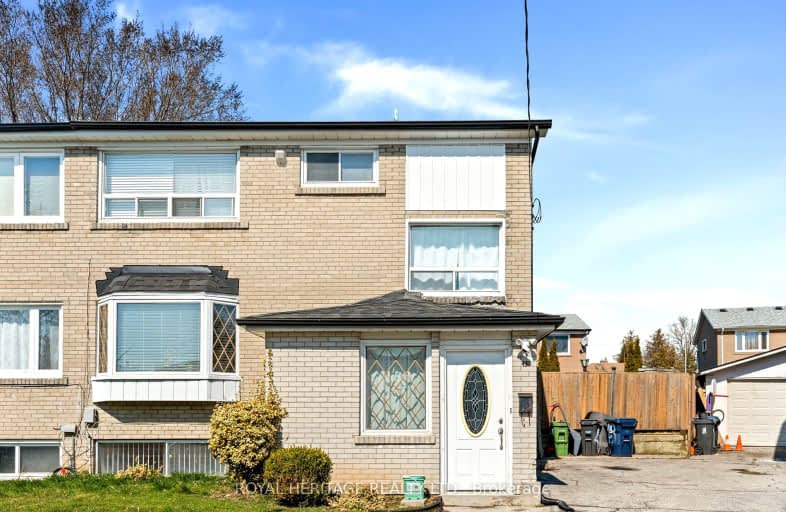Car-Dependent
- Most errands require a car.
Excellent Transit
- Most errands can be accomplished by public transportation.
Bikeable
- Some errands can be accomplished on bike.

Guildwood Junior Public School
Elementary: PublicGalloway Road Public School
Elementary: PublicSt Margaret's Public School
Elementary: PublicEastview Public School
Elementary: PublicWillow Park Junior Public School
Elementary: PublicGeorge B Little Public School
Elementary: PublicNative Learning Centre East
Secondary: PublicMaplewood High School
Secondary: PublicWest Hill Collegiate Institute
Secondary: PublicCedarbrae Collegiate Institute
Secondary: PublicSt John Paul II Catholic Secondary School
Secondary: CatholicSir Wilfrid Laurier Collegiate Institute
Secondary: Public-
Sunny Sportsbar & Grill
4190 Kingston Road, Scarborough, ON M1E 4W1 0.33km -
The Lucky Sports Bar
4379 Kingston Road, Scarborough, ON M1E 2M9 0.72km -
Danny's Pub Scarborough
155 Morningside Avenue, Toronto, ON M1E 2L3 1.24km
-
Krispy Kreme
4411 Kingston Road, Toronto, ON M1E 2N3 0.93km -
McDonald's
4435 Kingston Rd., Scarborough, ON M1E 2N7 1.1km -
Tim Hortons
4479 Kingston Rd, Scarborough, ON M1E 2N7 1.25km
-
GoodLife Fitness
3495 Lawrence Ave E, Scarborough, ON M1H 1B2 2.43km -
GoodLife Fitness
3660 Kingston Rd, Scarborough, ON M1M 1R9 2.46km -
Club 1 Studios Ltd
510 Coronation Drive, Unit 26, Scarborough, ON M1E 4X6 2.63km
-
Rexall
4459 Kingston Road, Toronto, ON M1E 2N7 1.18km -
Pharmasave
4218 Lawrence Avenue East, Scarborough, ON M1E 4X9 1.39km -
Shoppers Drug Mart
255 Morningside Avenue, Toronto, ON M1E 2N8 1.39km
-
Chester Fried Chicken
4190 Kingston Road, Scarborough, ON M1E 4W1 0.33km -
Sunny Sportsbar & Grill
4190 Kingston Road, Scarborough, ON M1E 4W1 0.33km -
Tai Chi
4190 Kingston Road, Suite 8, Scarborough , ON M1E 4W1 0.33km
-
Cedarbrae Mall
3495 Lawrence Avenue E, Toronto, ON M1H 1A9 2.32km -
SmartCentres - Scarborough East
799 Milner Avenue, Scarborough, ON M1B 3C3 4.04km -
Cliffcrest Plaza
3049 Kingston Rd, Toronto, ON M1M 1P1 4.86km
-
Variety Retail
4280 Kingston Rd, Scarborough, ON M1E 2M8 0.42km -
Yousaf Halal Meat & Grocery
3873 Lawrence Avenue E, Scarborough, ON M1G 1R2 0.78km -
Prem Grocery Fish and Meat
3857 Lawrence Ave E, Scarborough, ON M1G 1R2 0.84km
-
LCBO
4525 Kingston Rd, Scarborough, ON M1E 2P1 1.43km -
Beer Store
3561 Lawrence Avenue E, Scarborough, ON M1H 1B2 2.28km -
The Beer Store
2727 Eglinton Ave E, Scarborough, ON M1K 2S2 4.96km
-
Lower Highland Creek Park
Scarborough ON 3.73km -
Thomson Memorial Park
1005 Brimley Rd, Scarborough ON M1P 3E8 4.69km -
Birkdale Ravine
1100 Brimley Rd, Scarborough ON M1P 3X9 5.1km
-
RBC Royal Bank
3570 Lawrence Ave E, Toronto ON M1G 0A3 2.09km -
BMO Bank of Montreal
2739 Eglinton Ave E (at Brimley Rd), Toronto ON M1K 2S2 4.89km -
CIBC
2705 Eglinton Ave E (at Brimley Rd.), Scarborough ON M1K 2S2 4.99km














