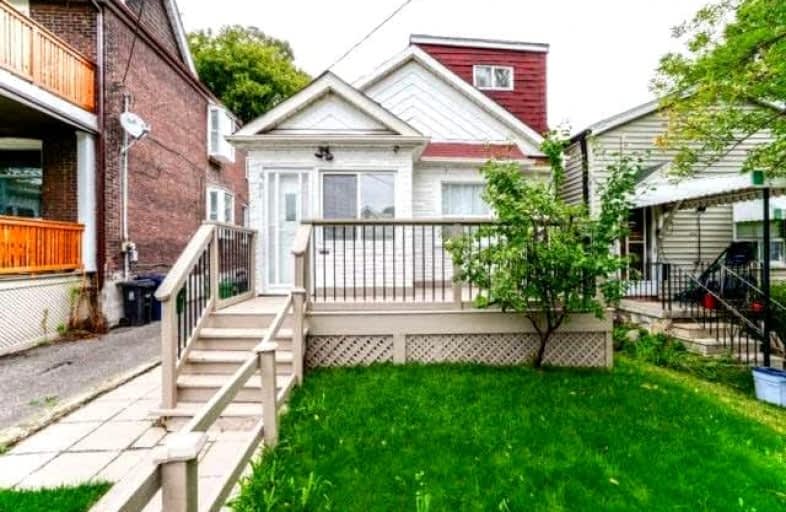
Video Tour

Equinox Holistic Alternative School
Elementary: Public
0.34 km
ÉÉC Georges-Étienne-Cartier
Elementary: Catholic
0.54 km
Roden Public School
Elementary: Public
0.25 km
Earl Haig Public School
Elementary: Public
0.72 km
Duke of Connaught Junior and Senior Public School
Elementary: Public
1.10 km
Bowmore Road Junior and Senior Public School
Elementary: Public
0.84 km
School of Life Experience
Secondary: Public
0.72 km
Greenwood Secondary School
Secondary: Public
0.72 km
St Patrick Catholic Secondary School
Secondary: Catholic
0.40 km
Monarch Park Collegiate Institute
Secondary: Public
0.42 km
Danforth Collegiate Institute and Technical School
Secondary: Public
1.07 km
Riverdale Collegiate Institute
Secondary: Public
0.99 km





