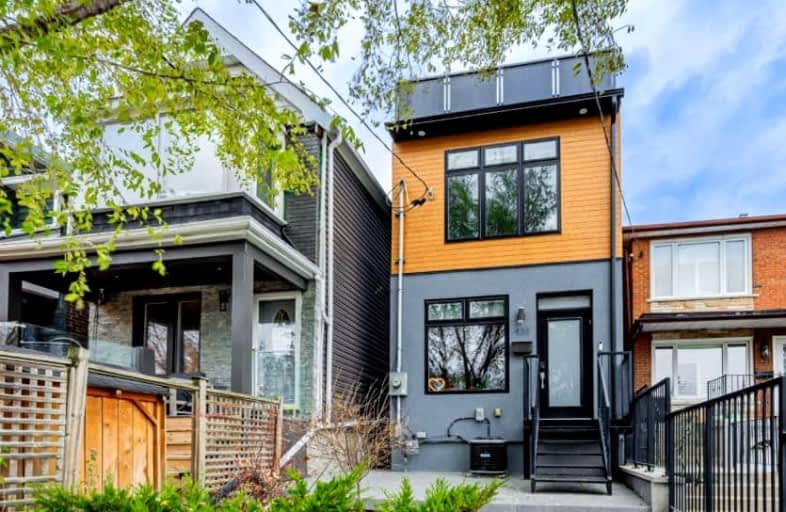Walker's Paradise
- Daily errands do not require a car.
Excellent Transit
- Most errands can be accomplished by public transportation.
Very Bikeable
- Most errands can be accomplished on bike.

Equinox Holistic Alternative School
Elementary: PublicÉÉC Georges-Étienne-Cartier
Elementary: CatholicRoden Public School
Elementary: PublicEarl Beatty Junior and Senior Public School
Elementary: PublicEarl Haig Public School
Elementary: PublicBowmore Road Junior and Senior Public School
Elementary: PublicSchool of Life Experience
Secondary: PublicGreenwood Secondary School
Secondary: PublicSt Patrick Catholic Secondary School
Secondary: CatholicMonarch Park Collegiate Institute
Secondary: PublicDanforth Collegiate Institute and Technical School
Secondary: PublicRiverdale Collegiate Institute
Secondary: Public-
Eulalie's Corner Store
1438 Gerrard Street E, Toronto, ON M4L 1Z8 0.41km -
Shamrock Bowl and Restobar
280 Coxwell Avenue, Toronto, ON M4L 3B6 0.41km -
JP Restaurant
270 Coxwell Avenue, Toronto, ON M4L 3B6 0.44km
-
Classic Juice
287 Coxwell Avenue, Toronto, ON M4L 3B5 0.39km -
Black Pony
1481 Gerrard Street E, Toronto, ON M4L 2A3 0.46km -
Lazy Daisy's Cafe
1515 Gerrard Street E, Toronto, ON M4L 2A4 0.47km
-
GoodLife Fitness
280 Coxwell Ave, Toronto, ON M4L 3B6 0.41km -
Vive Fitness
1391 Gerrard Street E, Toronto, ON M4L 1Z3 0.52km -
Legacy Indoor Cycling
1506 Danforth Avenue, Toronto, ON M4J 1N4 0.79km
-
L & A Pharmacy
1485 Gerrard St E, Toronto, ON M4L 2A4 0.48km -
Shoppers Drug Mart
1630 Danforth Ave, Toronto, ON M4C 1H6 0.87km -
Danforth Medical Pharmacy
1156 Avenue Danforth, Toronto, ON M4J 1M3 1.02km
-
Yappi's
Toronto, ON M4L 2Z3 0.04km -
New Town Family Restaurant
266 Coxwell Ave, Toronto, ON M4L 3B6 0.45km -
Tandoor
1430 Gerrard St E, Toronto, ON M4L 1Z6 0.41km
-
Gerrard Square
1000 Gerrard Street E, Toronto, ON M4M 3G6 1.5km -
Gerrard Square
1000 Gerrard Street E, Toronto, ON M4M 3G6 1.5km -
Beach Mall
1971 Queen Street E, Toronto, ON M4L 1H9 1.91km
-
Woodfield Grocery
404 Woodfield Road, Toronto, ON M4L 2X1 0.24km -
Kohinoor Foods
1438 Gerrard St E, Toronto, ON M4L 1Z8 0.41km -
Rocca's No Frills
269 Coxwell Avenue, Toronto, ON M4L 3B5 0.42km
-
LCBO - Danforth and Greenwood
1145 Danforth Ave, Danforth and Greenwood, Toronto, ON M4J 1M5 0.99km -
LCBO - Queen and Coxwell
1654 Queen Street E, Queen and Coxwell, Toronto, ON M4L 1G3 1.21km -
LCBO - The Beach
1986 Queen Street E, Toronto, ON M4E 1E5 1.96km
-
Greenwood Auto Repair
264 Greenwood Avenue, Toronto, ON M4L 2R5 0.61km -
Esso
1195 Danforth Avenue, Toronto, ON M4J 1M7 0.92km -
Danforth Auto Tech
1110 Av Danforth, Toronto, ON M4J 1M3 1.08km
-
Funspree
Toronto, ON M4M 3A7 1.22km -
Alliance Cinemas The Beach
1651 Queen Street E, Toronto, ON M4L 1G5 1.25km -
Fox Theatre
2236 Queen St E, Toronto, ON M4E 1G2 2.9km
-
Gerrard/Ashdale Library
1432 Gerrard Street East, Toronto, ON M4L 1Z6 0.41km -
Danforth/Coxwell Library
1675 Danforth Avenue, Toronto, ON M4C 5P2 0.85km -
Jones Library
Jones 118 Jones Ave, Toronto, ON M4M 2Z9 1.46km
-
Michael Garron Hospital
825 Coxwell Avenue, East York, ON M4C 3E7 1.55km -
Bridgepoint Health
1 Bridgepoint Drive, Toronto, ON M4M 2B5 2.82km -
Toronto Grace Hospital
650 Church Street, Toronto, ON M4Y 2G5 4.88km
-
Monarch Park
115 Felstead Ave (Monarch Park), Toronto ON 0.36km -
Greenwood Park
150 Greenwood Ave (at Dundas), Toronto ON M4L 2R1 0.89km -
Woodbine Park
Queen St (at Kingston Rd), Toronto ON M4L 1G7 1.7km
-
TD Bank Financial Group
1684 Danforth Ave (at Woodington Ave.), Toronto ON M4C 1H6 0.89km -
ICICI Bank Canada
150 Ferrand Dr, Toronto ON M3C 3E5 5.03km -
HSBC Bank Canada
1 Adelaide St E (Yonge), Toronto ON M5C 2V9 5.27km
- 3 bath
- 4 bed
- 1500 sqft
340 Rhodes Avenue, Toronto, Ontario • M4L 3A3 • Greenwood-Coxwell
- 3 bath
- 3 bed
154 Woodycrest Avenue, Toronto, Ontario • M4J 3B9 • Danforth Village-East York














